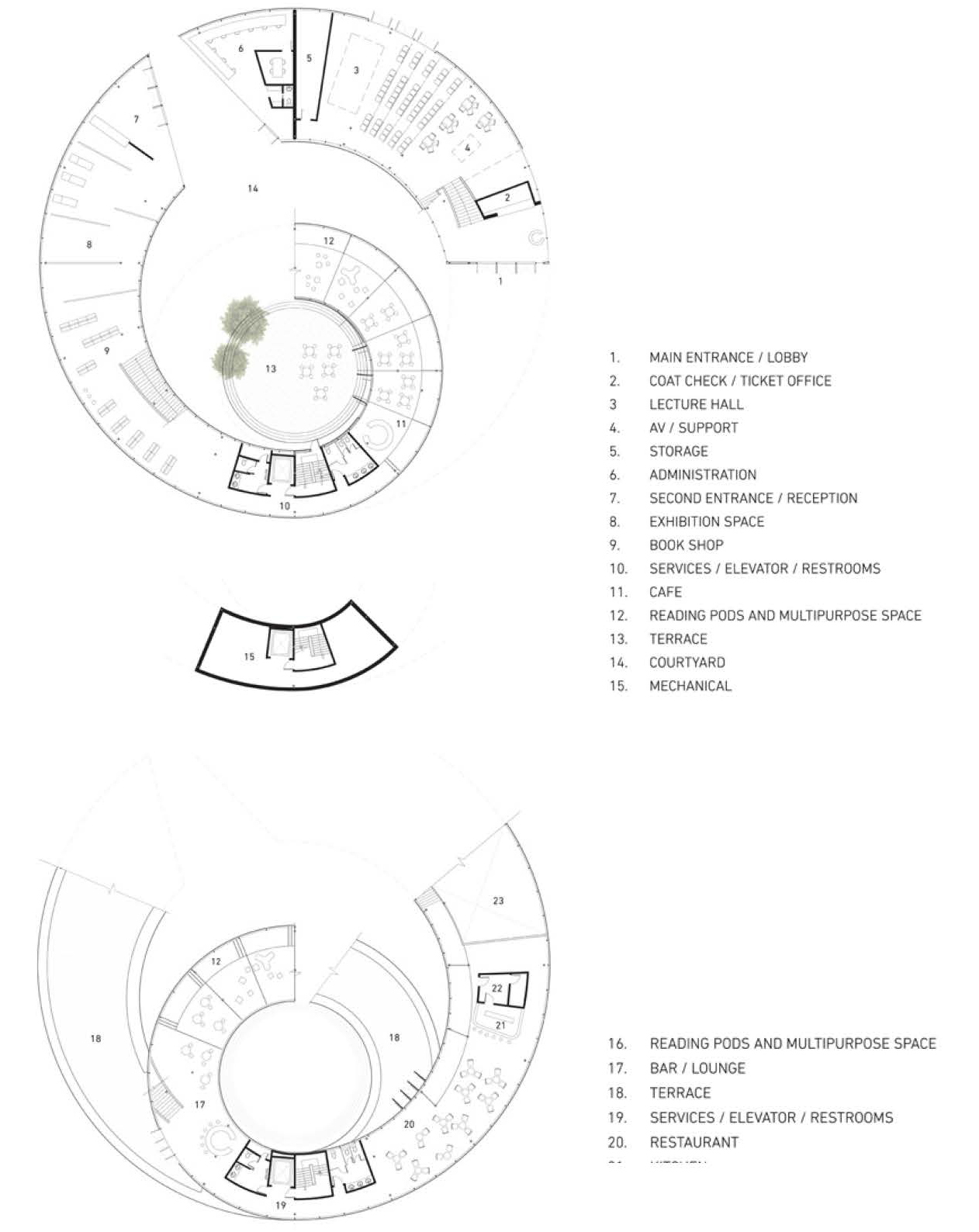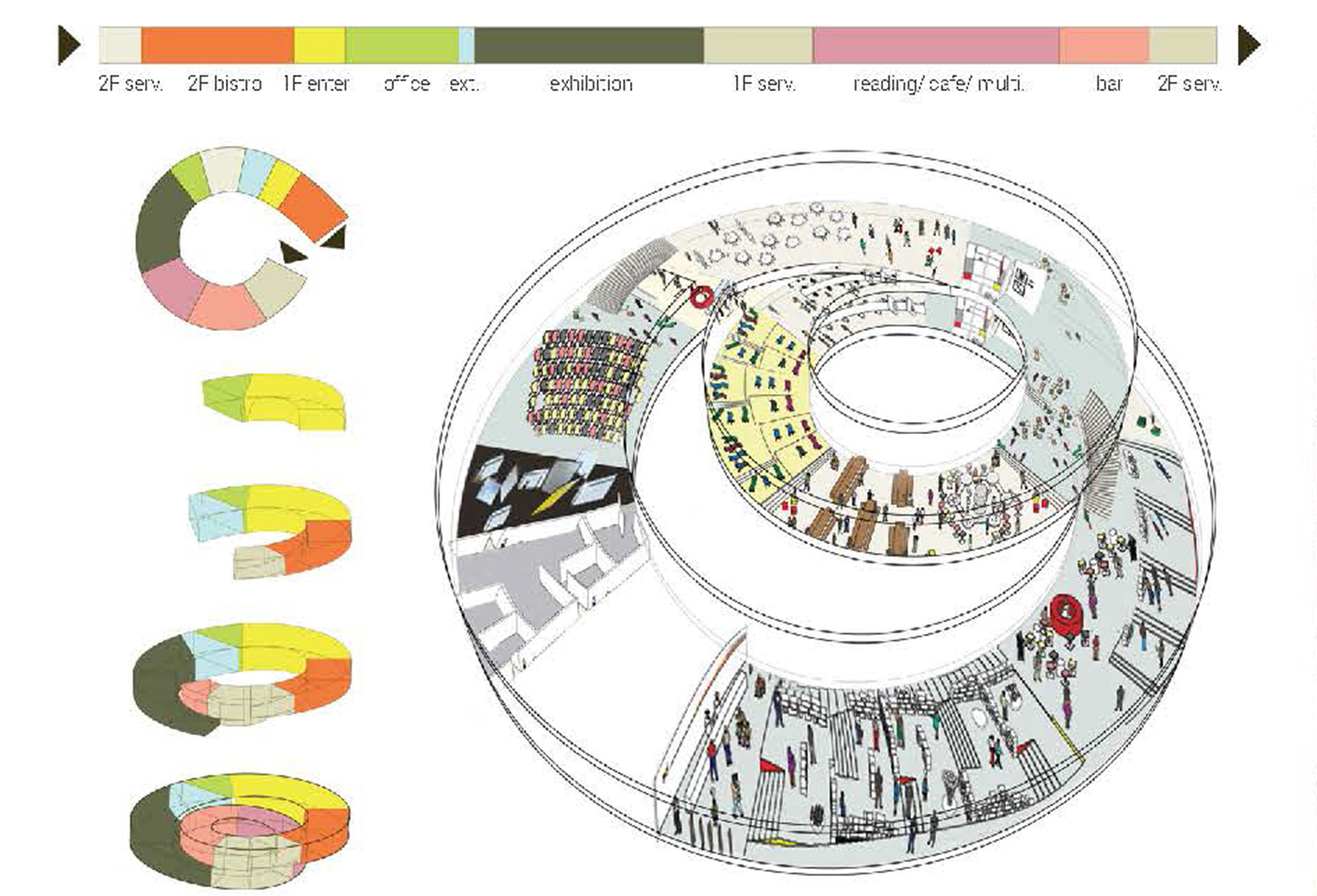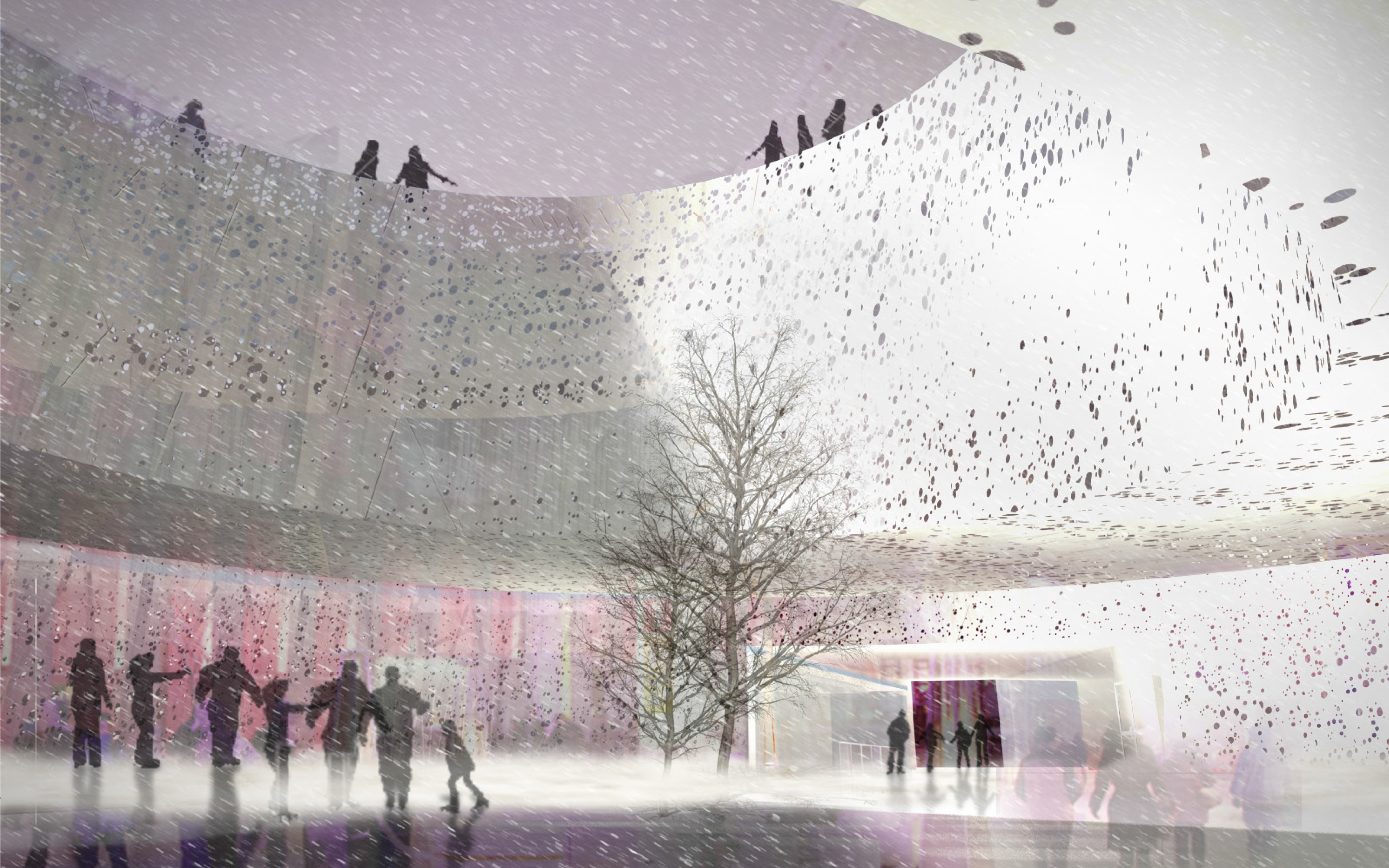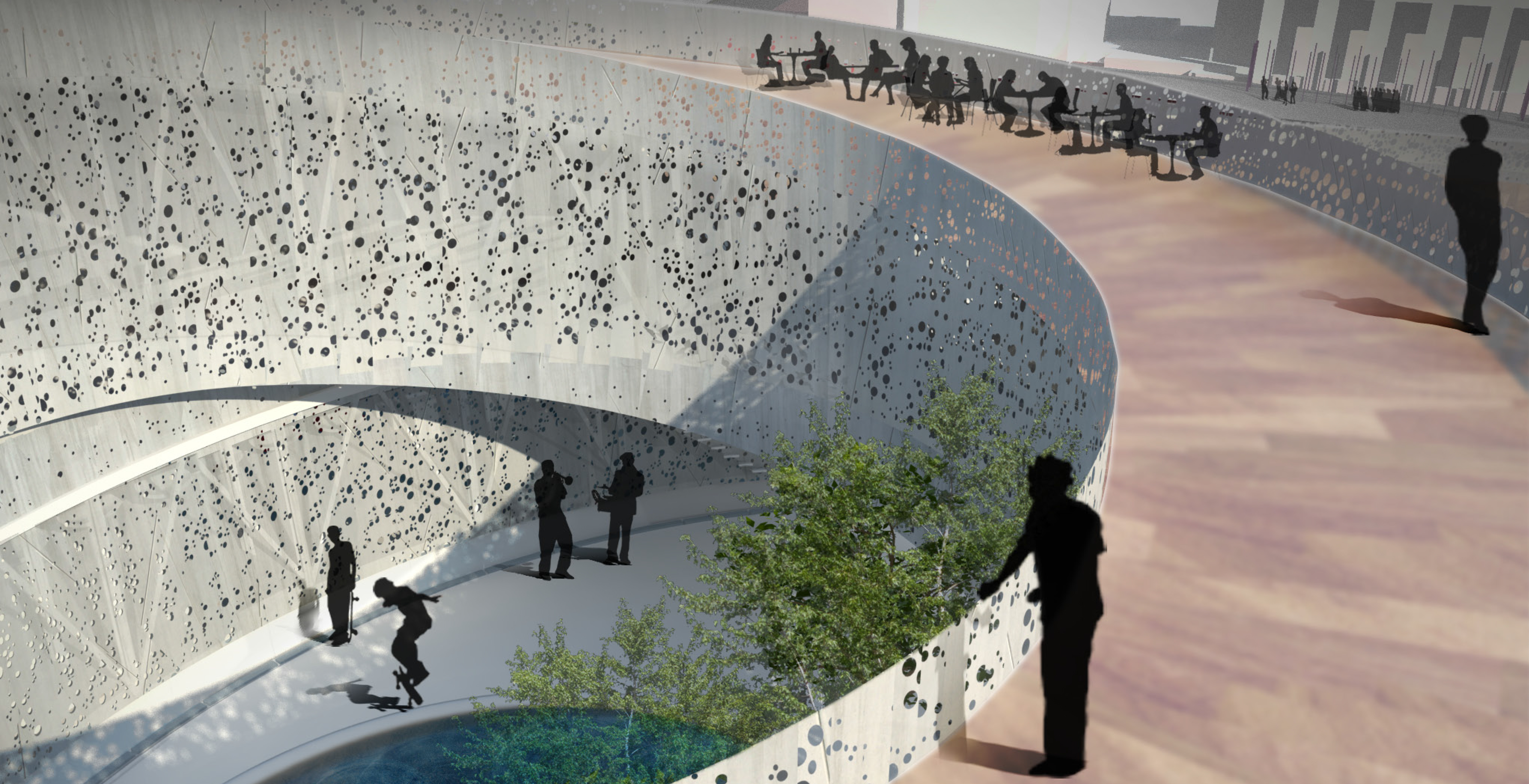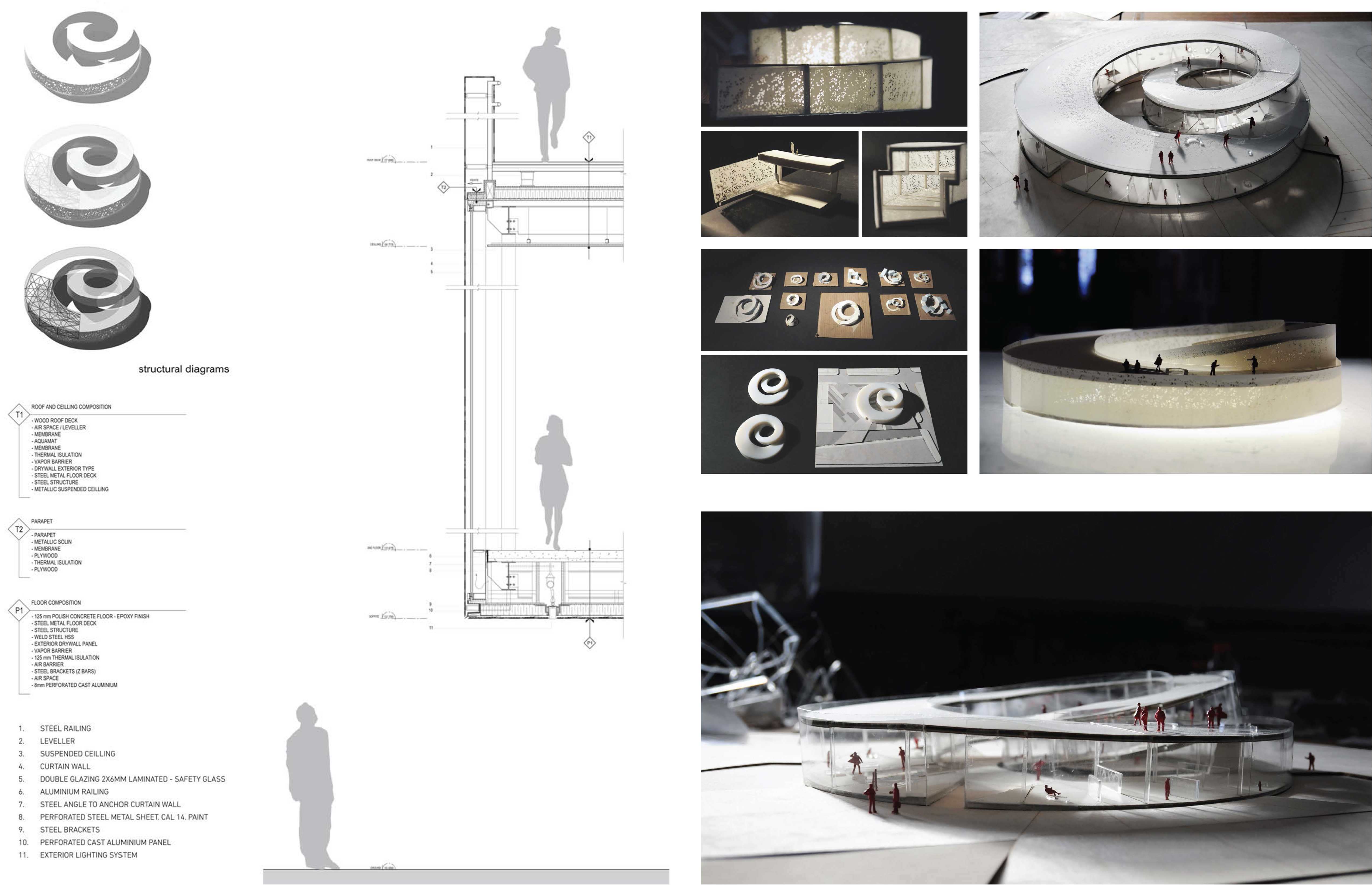Architectural Projects
Selected Projects at M.Arch, McGill University
The Crystallized Mountain
Team project completed with Eloise Choquette
Instructors | Aaron Sprecher + Elisabeth Bouchard
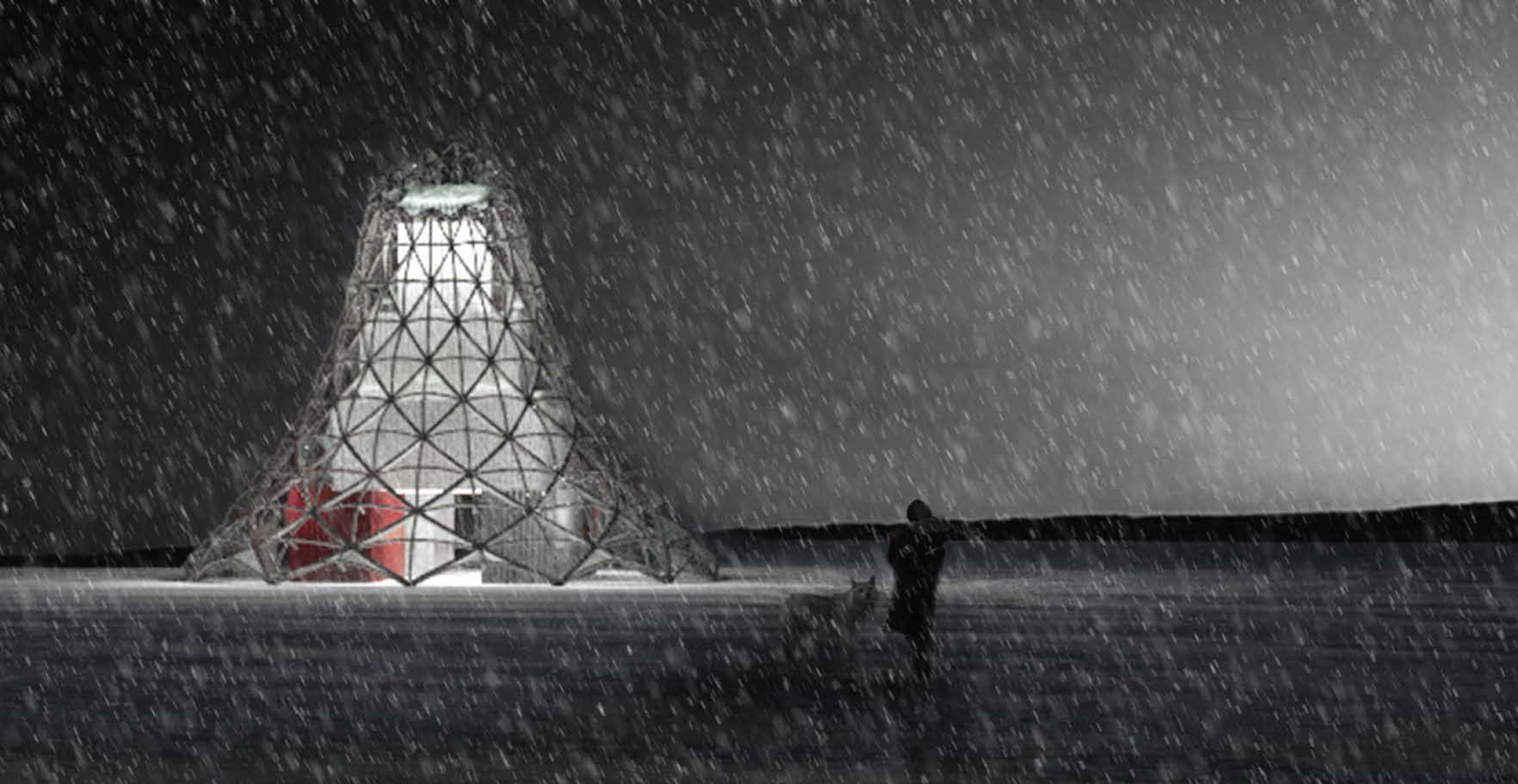
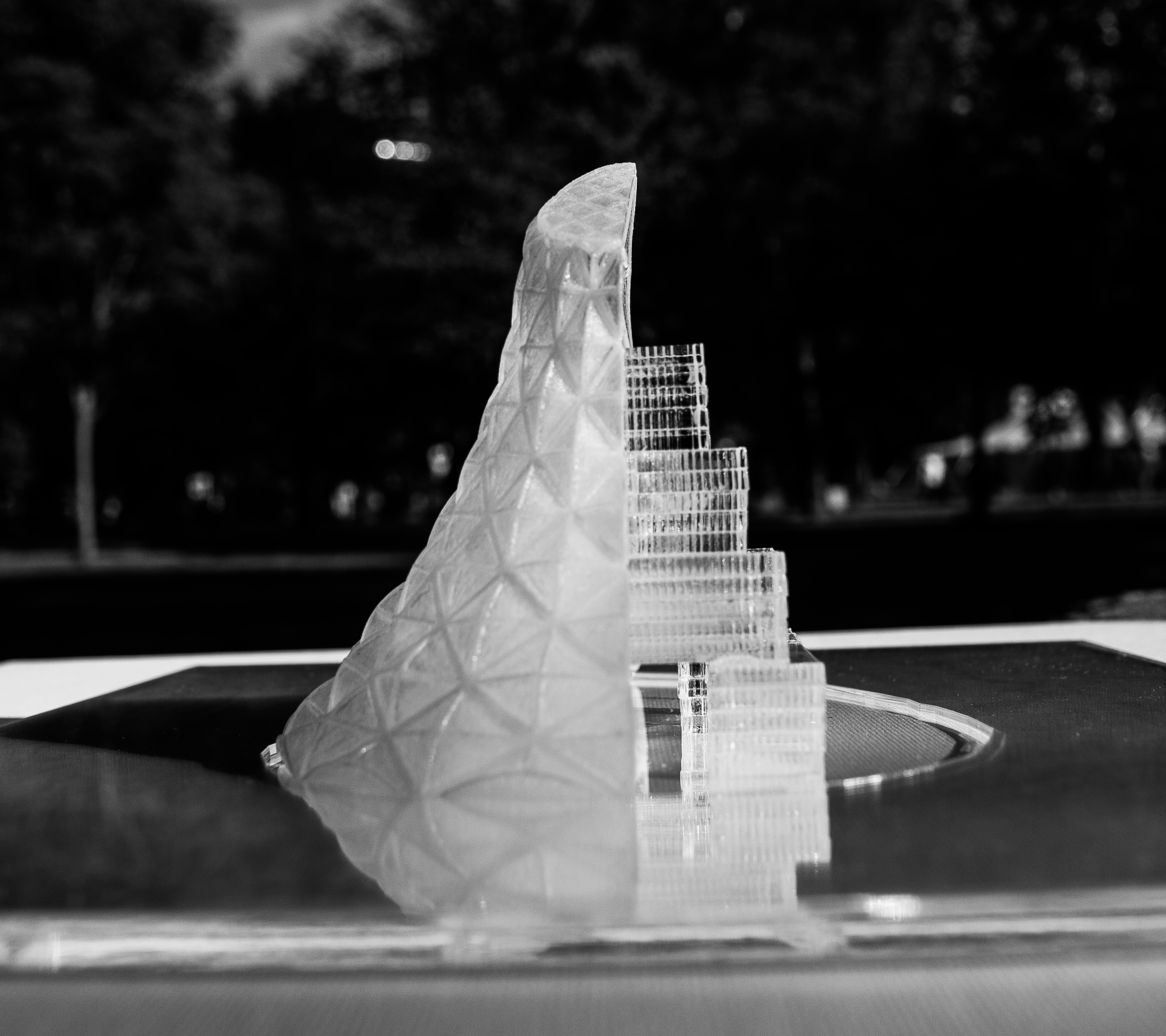
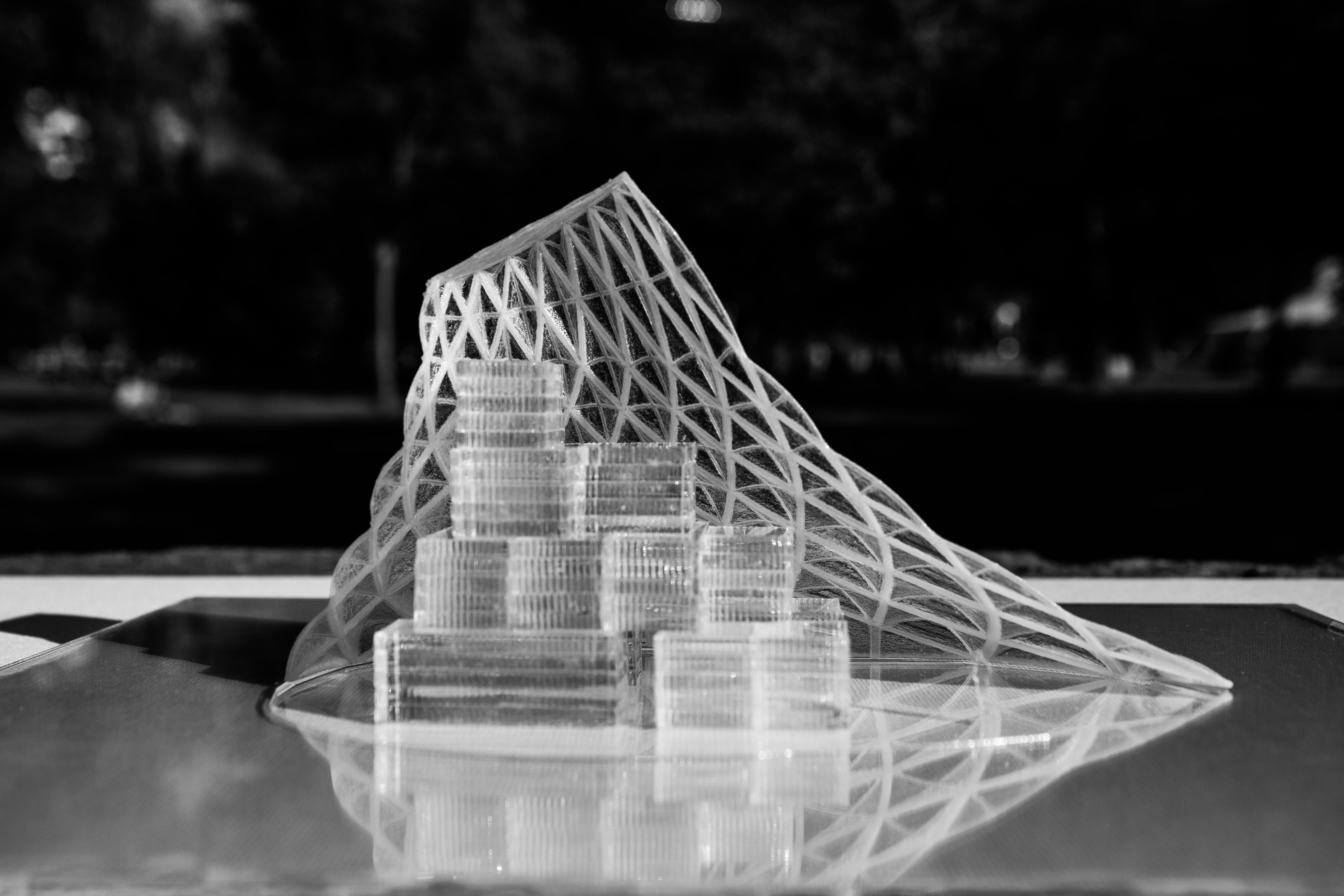


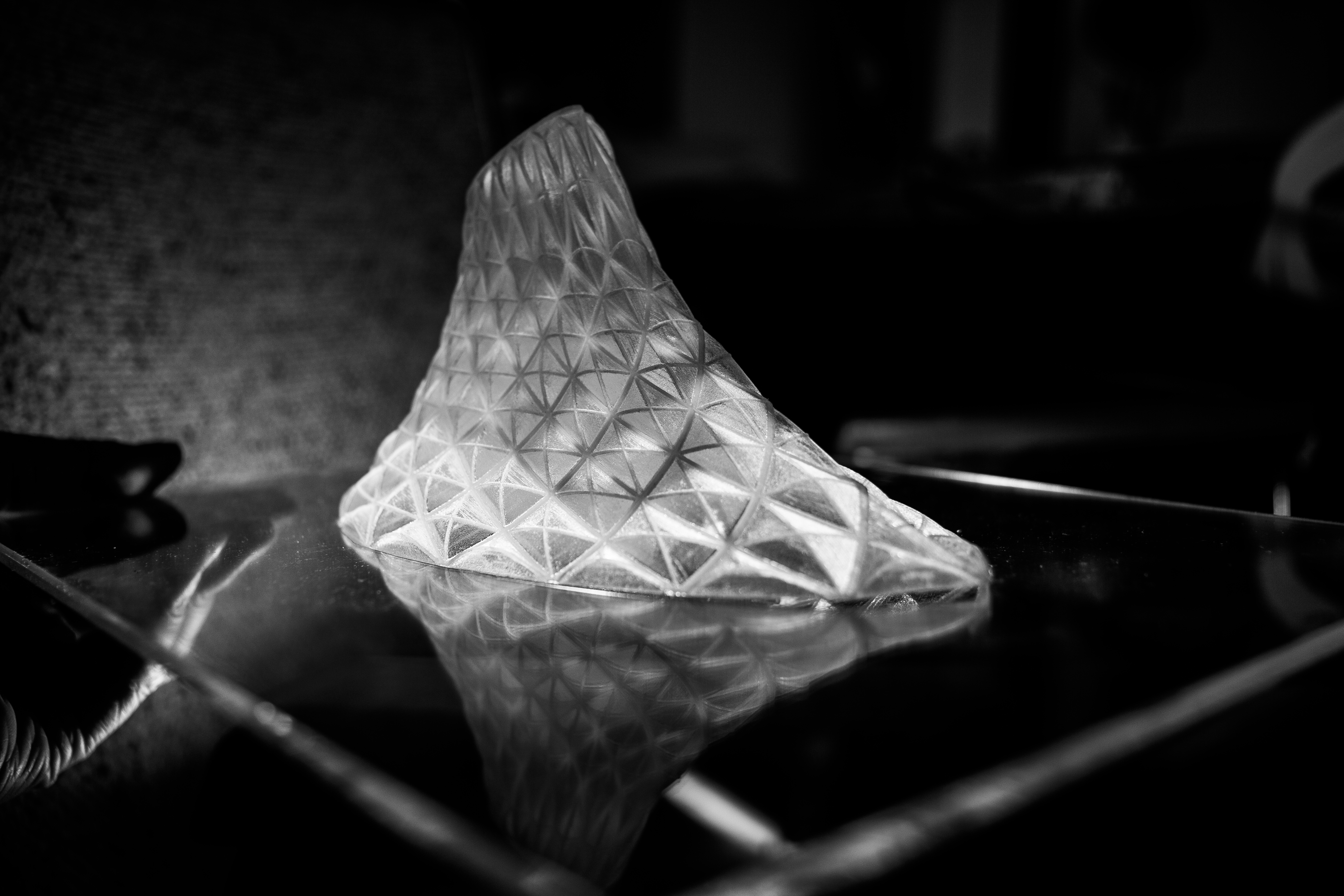
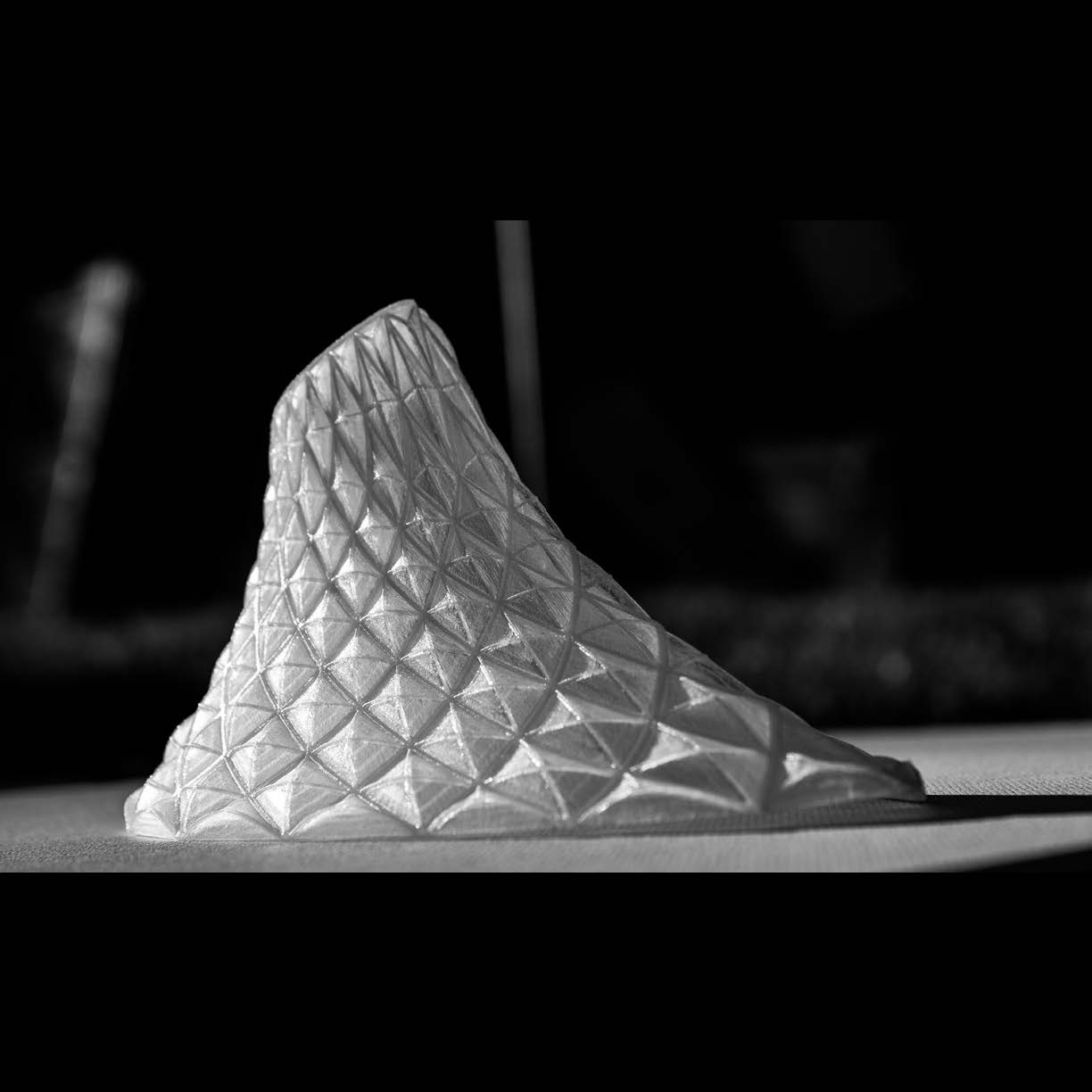
Living in the North implies numerous adaptations: the cold, the loneliness, the desertion, and the darkness. Indeed, for almost four months, the sun does not shine above the 82th parallel.
Thus, since the sun is so terribly absent, how do you crystallize its shine for the long months it disappears south? How do you celebrate its journey when it is invisible? Based on scientific data, the form of Crystallized Mountain is derived from the maximal sun angles that the sun reaches during the 227 days it shines.
Thus, since the sun is so terribly absent, how do you crystallize its shine for the long months it disappears south? How do you celebrate its journey when it is invisible? Based on scientific data, the form of Crystallized Mountain is derived from the maximal sun angles that the sun reaches during the 227 days it shines.
In the same way, data encountered in a nearby weather station showed that the prevailing winds were mostly coming from northeast to northwest.
In order to deal with both the sun and wind constraints, a mountain-shape structure was chosen, as a mean to incorporate the scientific station in the landscape in a way that takes into account the climate of Alert, NU. As for materiality, a stainless steel structure, combined with EPFE panels and shallow foundations was retained, in order to maximize the total assembling efficiency of the station.
In order to deal with both the sun and wind constraints, a mountain-shape structure was chosen, as a mean to incorporate the scientific station in the landscape in a way that takes into account the climate of Alert, NU. As for materiality, a stainless steel structure, combined with EPFE panels and shallow foundations was retained, in order to maximize the total assembling efficiency of the station.
For the same reasons, containers are used to enclose the program, and are pre-fab. Thus, once shipped, the users only need opening them to inhabit them.
The program is divided in five large containers and nine smaller ones. They are color coded according to their uses and stacked one on top of the other to form a pyramid-like assembly that follows the shape of the exterior structure.
Three categories of usage (private spaces, services and storage) employ respectively white, red and grey colors.
The program is divided in five large containers and nine smaller ones. They are color coded according to their uses and stacked one on top of the other to form a pyramid-like assembly that follows the shape of the exterior structure.
Three categories of usage (private spaces, services and storage) employ respectively white, red and grey colors.


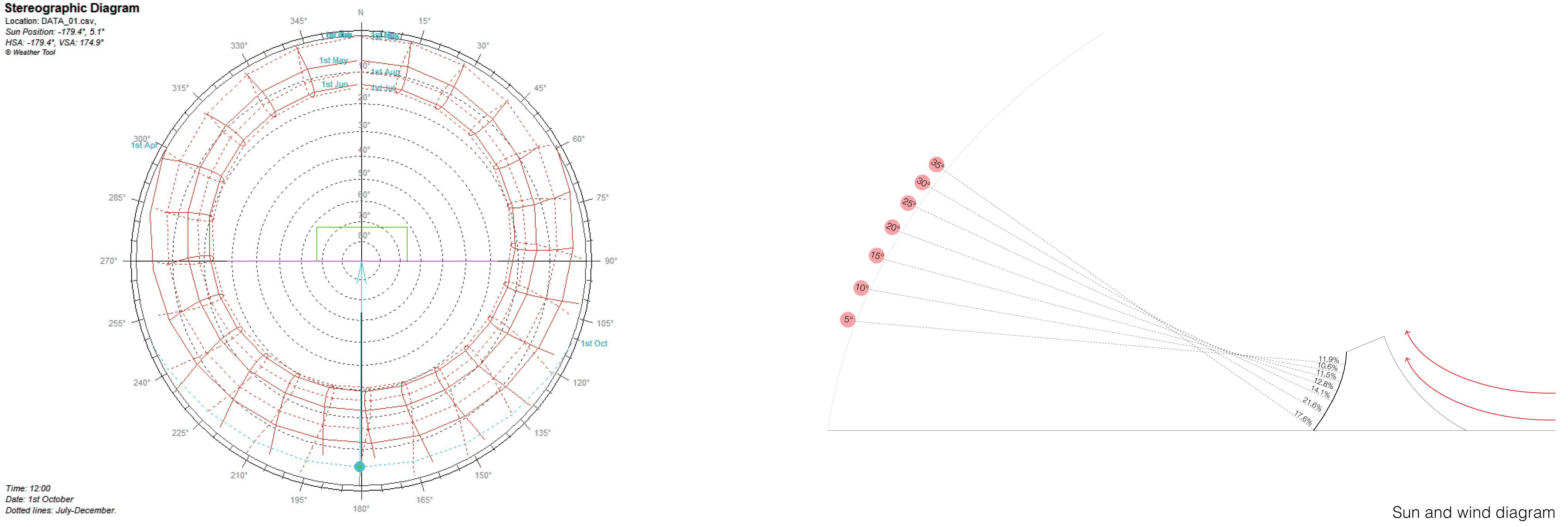

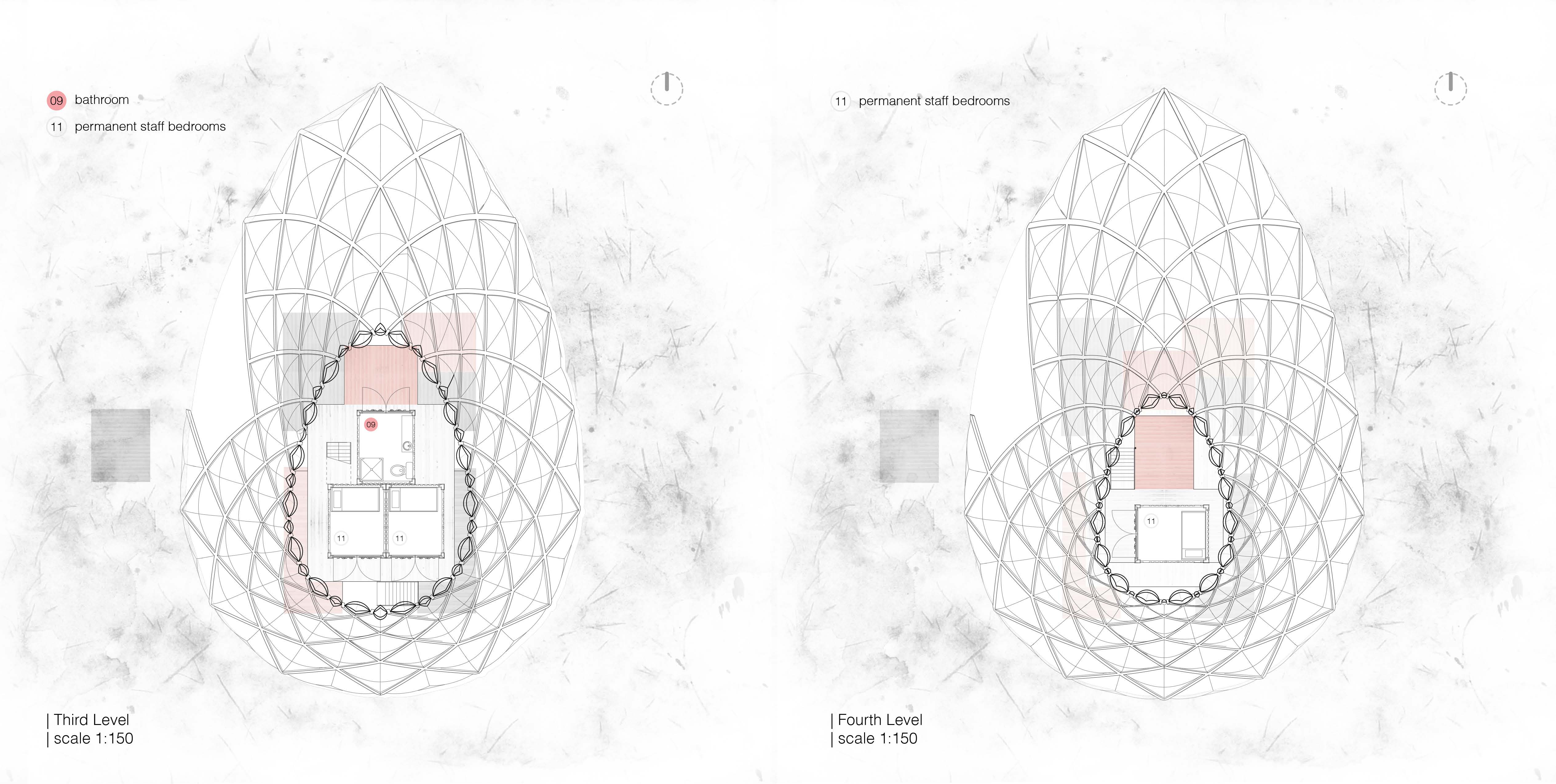
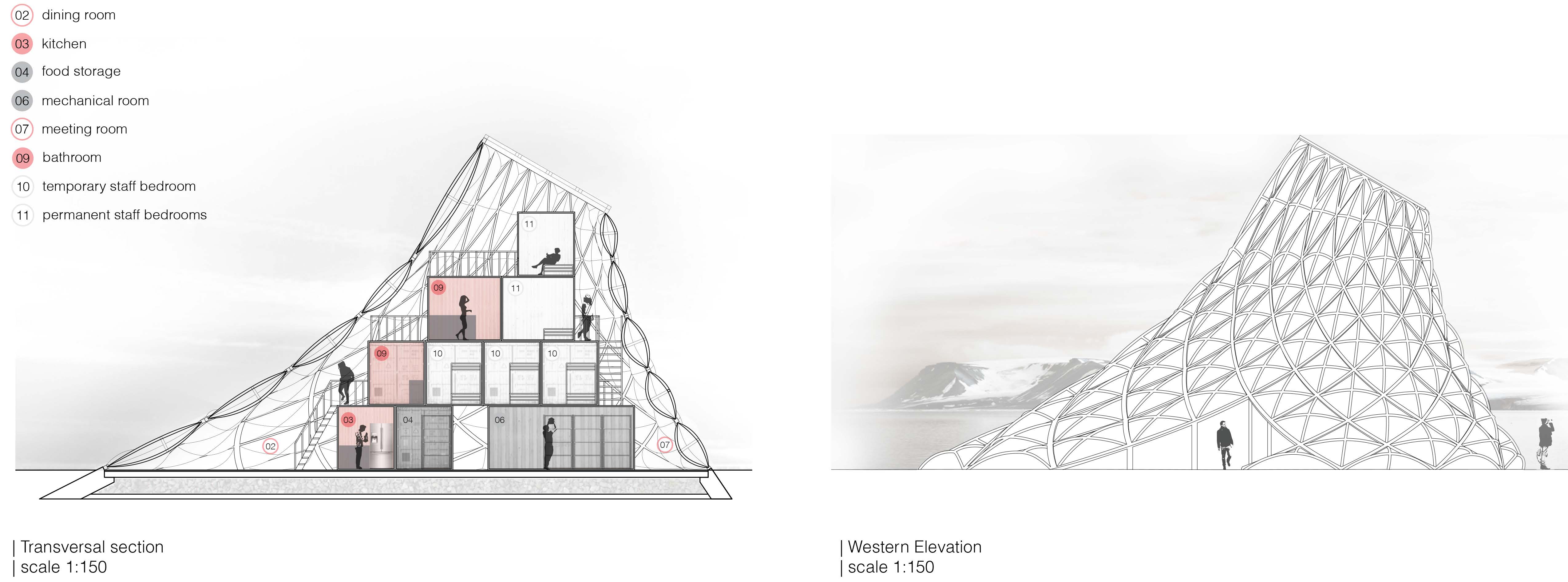
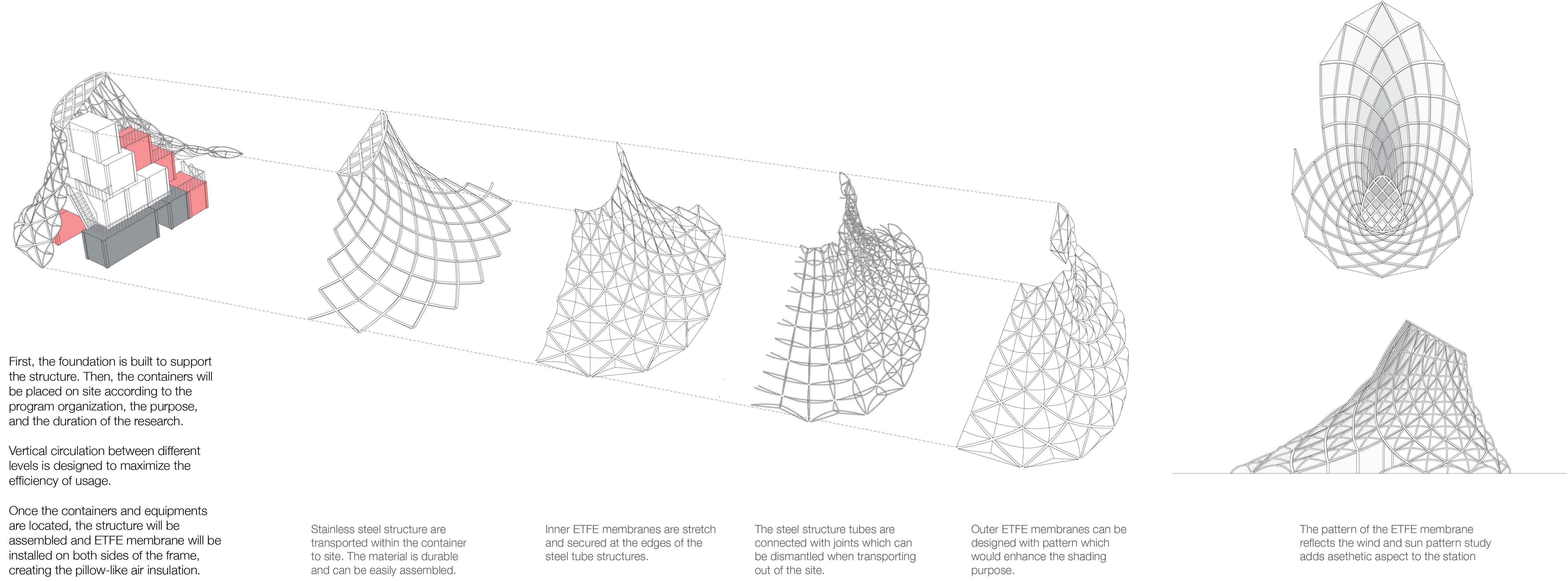


The Loop
Team project completed with Josiane Crampe
Instructors | Manon Asselin, Katsushiro Yamazaki + Sinisha Brdar
The site is mainly used by pedestrians and its neighborhood to circulate between specific destination points: metro, place des arts, UQAM and other services.
The mapping of the pedestrian circulation paths shows that there is a potential to create a new focal point, a place where one can travel along the loop as he / she discovers the activities.
The mapping of the pedestrian circulation paths shows that there is a potential to create a new focal point, a place where one can travel along the loop as he / she discovers the activities.

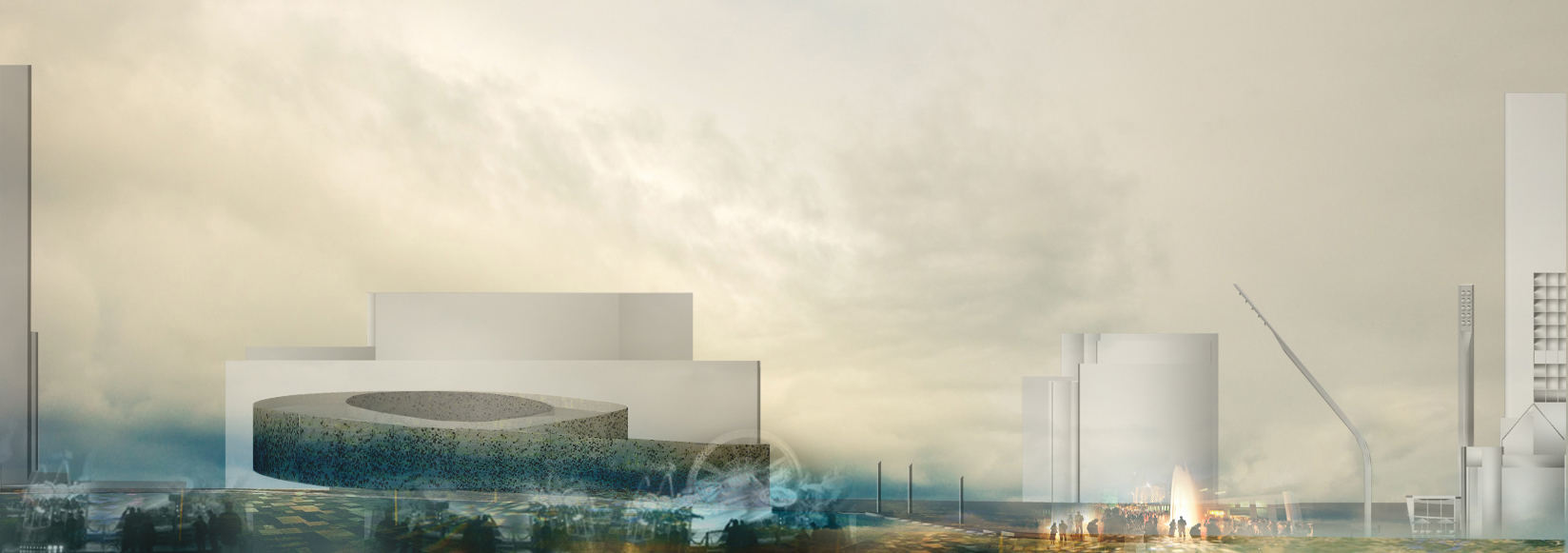
While the concept was to create a link that define a common denominator within this artistic neighborhood, the form was designed to bring the crowd from the metro exists towards place-des-arts and St. Catherine street and vice versa, a circulation in a continuous motion.
The programs were placed according to accessibility and conditions such as noise level, visibility, usage, privacy and structural requirements. These considerations were taken into account how the form of the strip folds onto itself.
The design of the perforated facade can reveal certain degree of privacy from the inside; it provides natural light during the day and adds aesthetic value to the site during the night.

