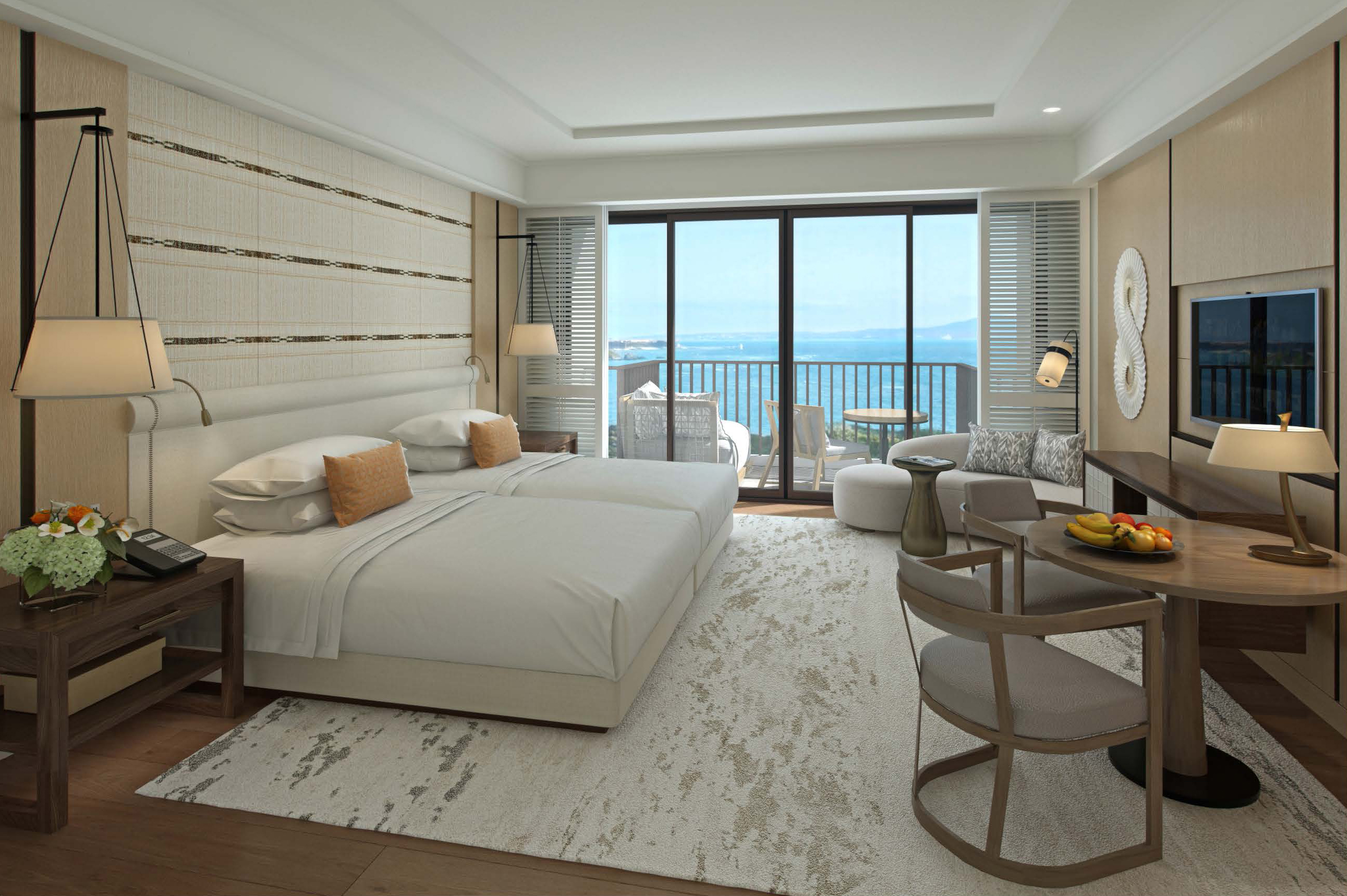Architecture Professional Works
Year: 2011 - 2016
Experiences
The field of architecture requires team members who understand the time sensitive objective as well as being able to come up with creative solution under constant pressure.
The most valuable experiences come from self taught skills and learning from peers, international networking opportunities and understand the joy and obstacles of designing different scales and types of projects. Most offices were led by principals that embodied the mind of an artist, and those environments and ways of seeing indirectly influenced my own artistic career.
The field of architecture requires team members who understand the time sensitive objective as well as being able to come up with creative solution under constant pressure.
The most valuable experiences come from self taught skills and learning from peers, international networking opportunities and understand the joy and obstacles of designing different scales and types of projects. Most offices were led by principals that embodied the mind of an artist, and those environments and ways of seeing indirectly influenced my own artistic career.
Responsibilities
The levels of involvement depends on the type and the scale of the projects. There are two types of projects : International competitions and built projects.
Responsibilities including: translating competition brief, researching site and history, participating schematic design, making scaled physical model, creating design development drawings, 3D modeling and rendering, applying zoning & egress code and regulations, attending meetings with local contractors, developers and engineers, graphic design and preparing presentations for client meetings. Please see official websites for complete list of credits for each project.
Responsibilities including: translating competition brief, researching site and history, participating schematic design, making scaled physical model, creating design development drawings, 3D modeling and rendering, applying zoning & egress code and regulations, attending meetings with local contractors, developers and engineers, graphic design and preparing presentations for client meetings. Please see official websites for complete list of credits for each project.
Studio Fuksas
Rome
![]()
Rome

MAD Architects
Beijing
![]()
Beijing

Handel Architects
New York
![]()
New York
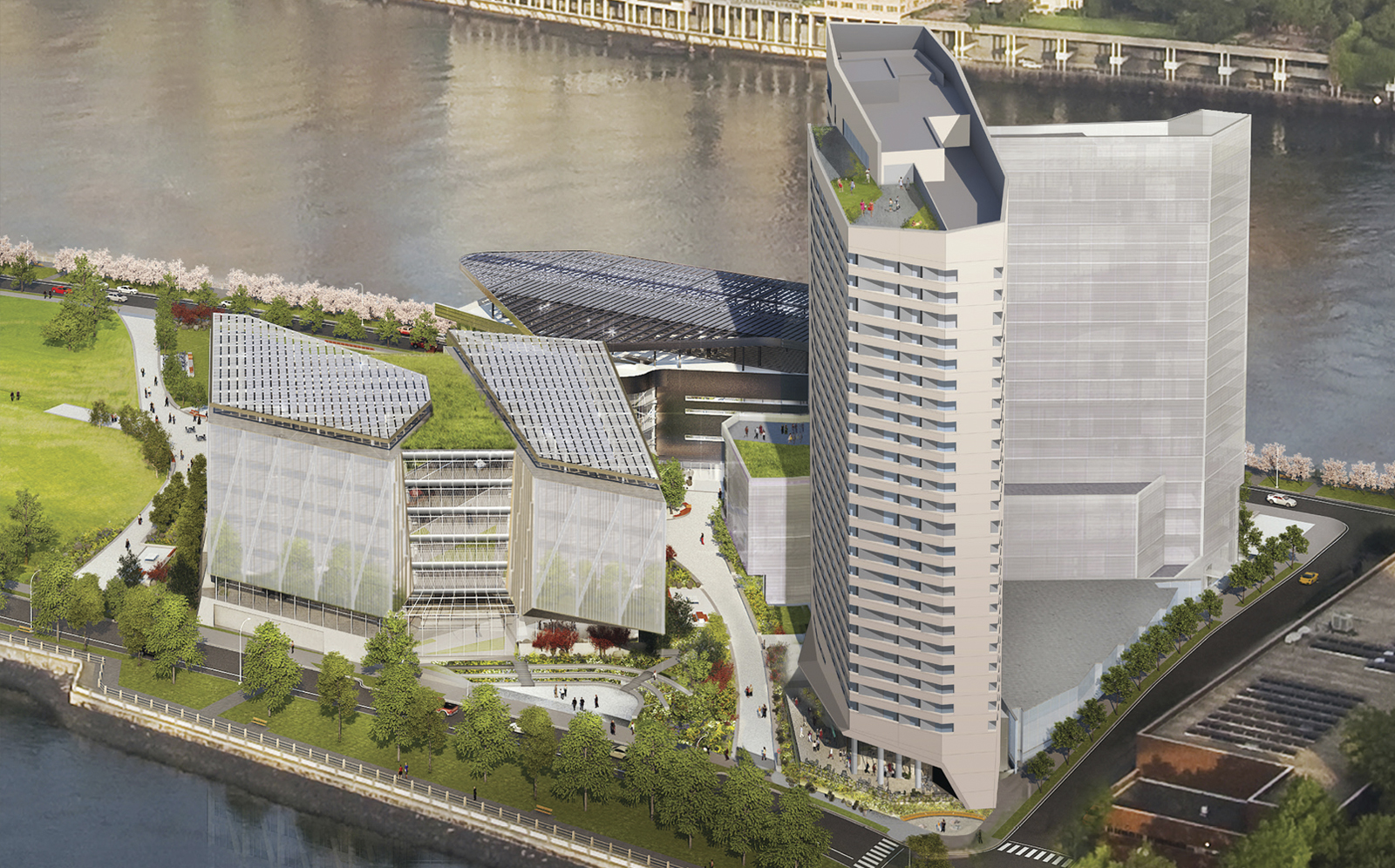
Champalimaud Design
New York
![]()
New York

Studio Fuksas
Beijing, ChinaShenzhen Bao'an International Airport Terminal 3
The concept of the plan for Terminal 3 of Shenzhen Bao’an international airport evokes the image of a manta ray, a fish that breathes and changes its own shape, undergoes variations, turns into a bird to celebrate the emotion and fantasy of a flight. The structure of T3 - an approximately 1,5-km-long tunnel – seems to be modeled by the wind and is reminiscent of the image of an organic-shaped sculpture. The profile of the roofing is characterized by variations in height alluding to the natural landscape. The symbolic element of the plan is the internal and external double “skin” honeycomb motif that wraps up the structure. Through its double-layering, the “skin” allows natural light in, thus creating light effects within the internal spaces. The cladding is made of alveolus-shaped metal and glass panels of different size that can be partially opened. Shop boxes, facing one another, reproduce the alveolus design on a larger scale and recur in different articulations along the concourse.










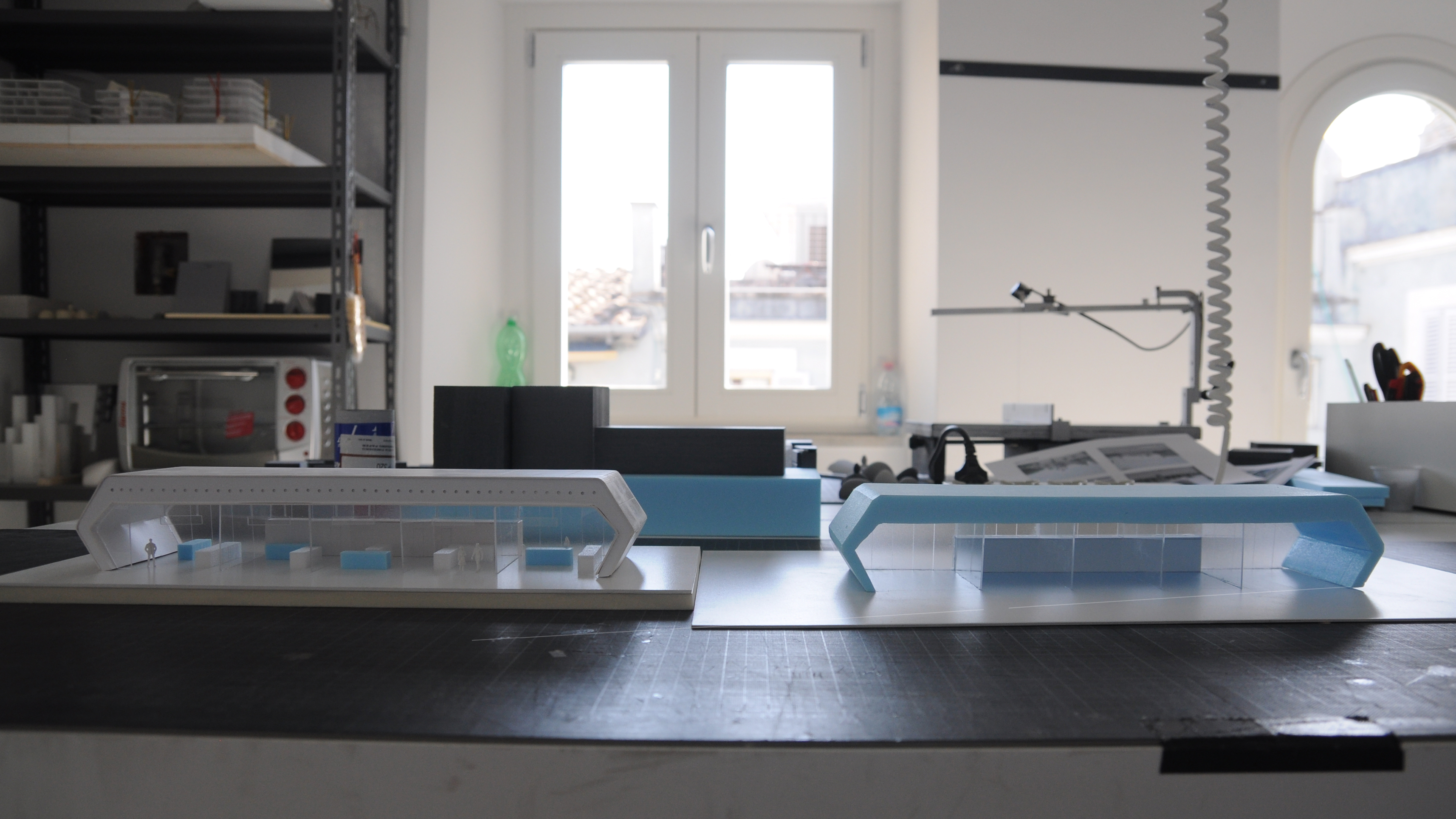

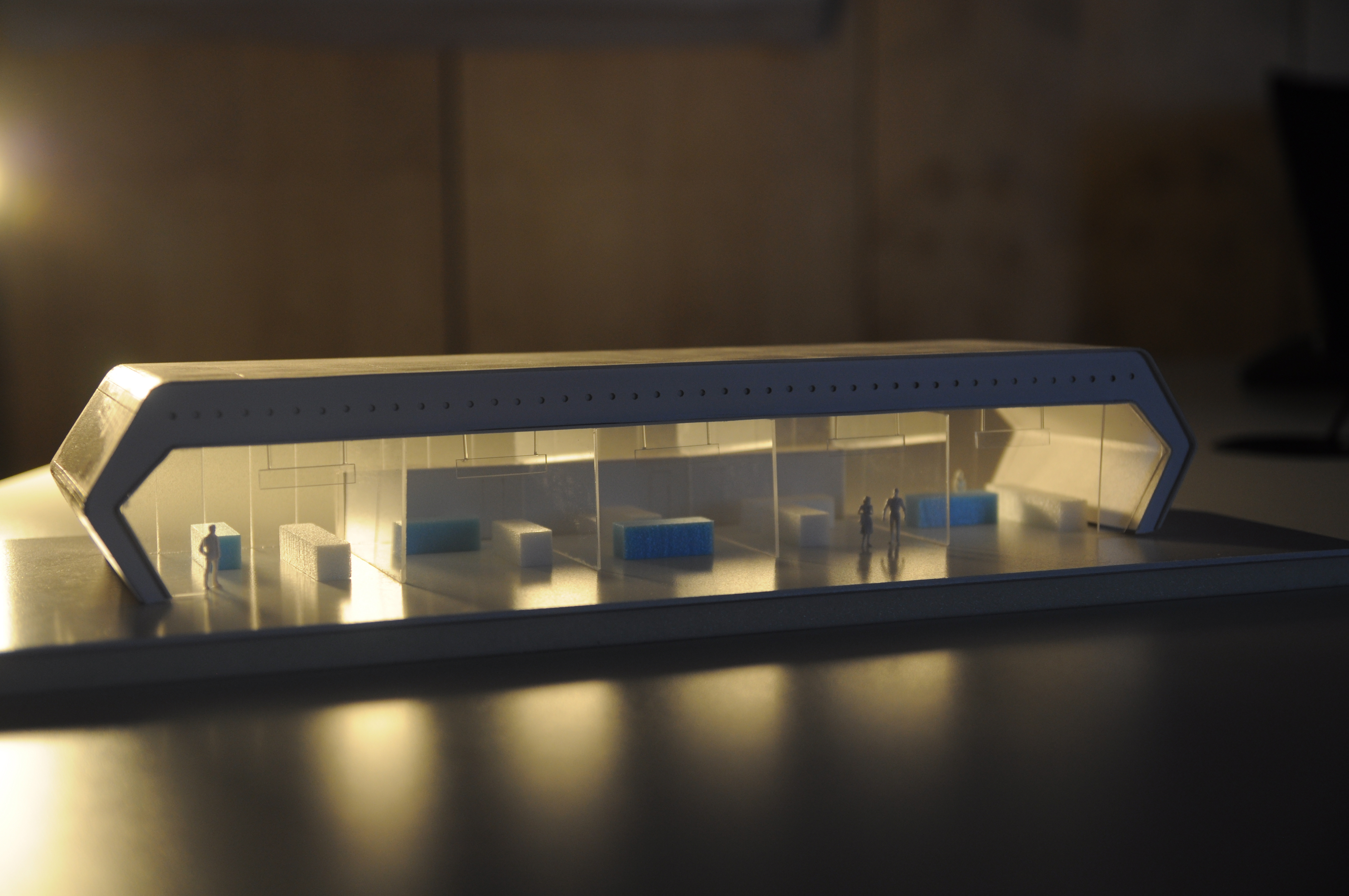
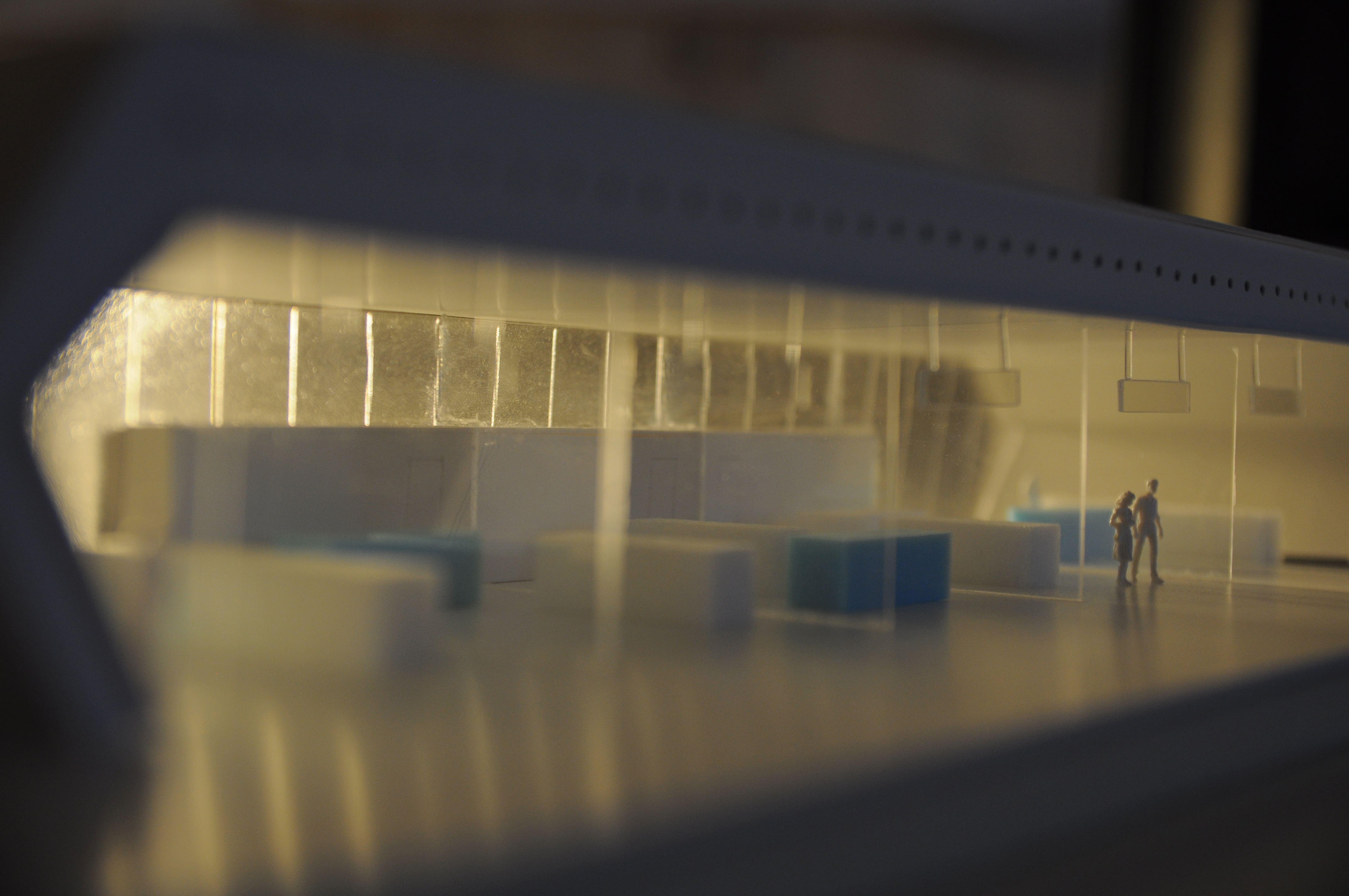


Studio Fuksas
Tbilisi, GeorgiaRhike Park
The project site is located inside the green area called Rhike Park, in Tbilisi, Georgia. The building consists of two different soft shaped elements that are connected as a unique body at the retaining wall. Every shapes has his own function: The Musical Theatre and the Exhibition Hall. The north part of the building contains the Musical Theatre Hall (566 seats), the foyer and several facilities, together with technical spaces for theatre machinery and various storages. The Exhibition Hall opens his great entrance with a ramp that brings visitors from the street level. The Music Theatre Hall, on the contrary, soars from the ground and allows the users staying in the foyer and in the cafeteria to have a view to the river and the skyline of the city. It is a periscope to the city and looks towards the river framing the historic core of the Old Tbilisi.






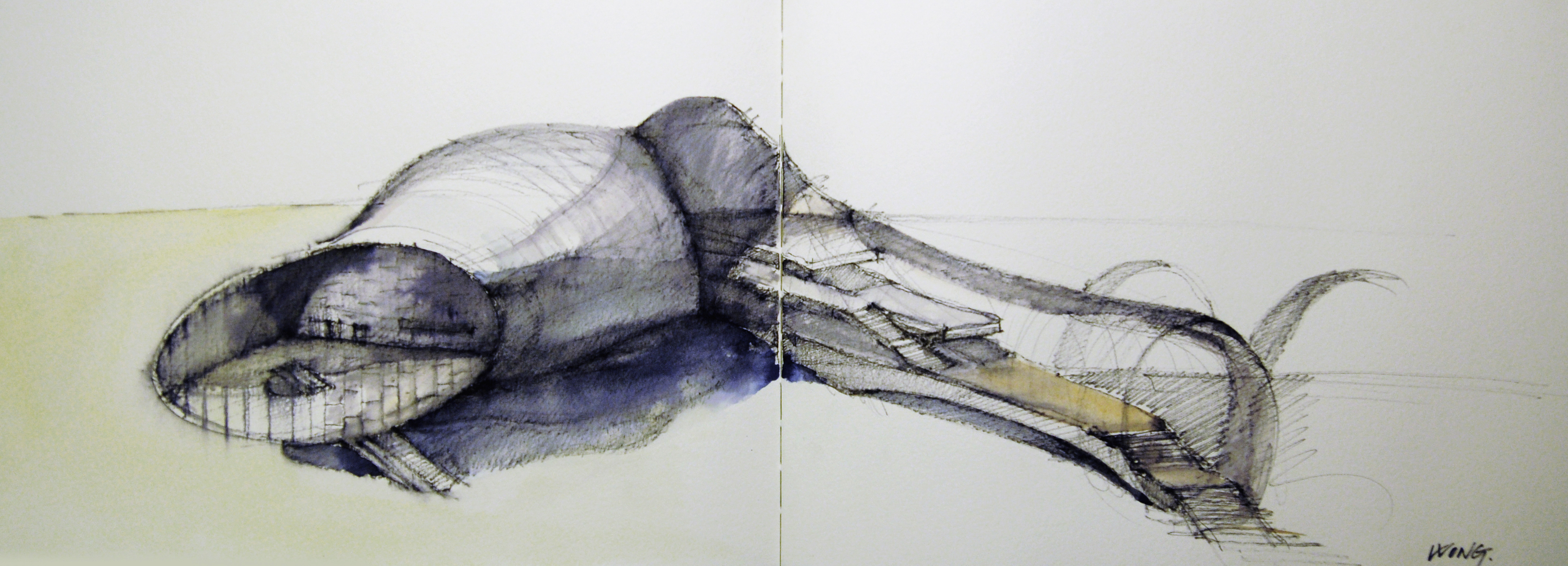
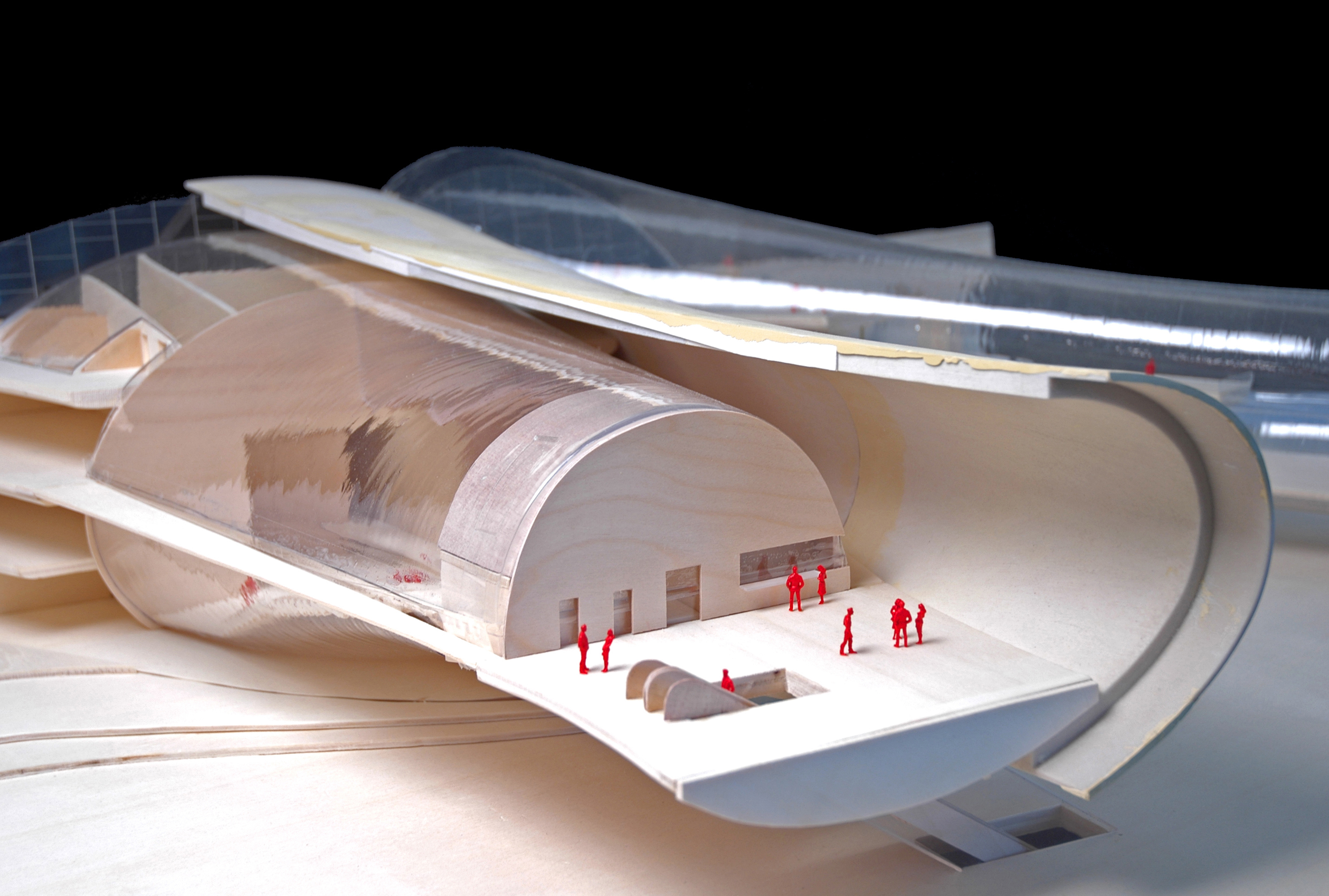

Studio Fuksas
Tbilisi, GeorgiaHouse of Justice
The Tbilisi Public Service Hall is situated in the central area of the city and it overlooks the Kura river. The building is made up of 7 volumes that contain offices (each volume is made up of 4 floors located on different levels). These volumes are placed around a "central public square", which is the core of the project, where there is the front office services. Offices are connected to each other by internal footbridges that stretches on different levels.
Volumes and the central public space are towered above by 11 big "petals" that are independent both formally and structurally from the rest of the building. Three of those big petals covers the central space. The petals, different for their geometry and dimension, reaches almost 35 meters and they are supported by a structure of steel pillars with a tree shape, visible, as well as the petals, externally and internally from the building.
Among the petals, that are at different levels, are the glass facades. The main characteristic of these facades is that these have been released completely from the structure of the petals, allowing relative movements between the facade and the spatial network structure of coverage. This decision was taken to prevent that any movement of the cover, mainly due to oscillations for snow loads, wind or thermal expansion, can lead to the crisis of the glass.




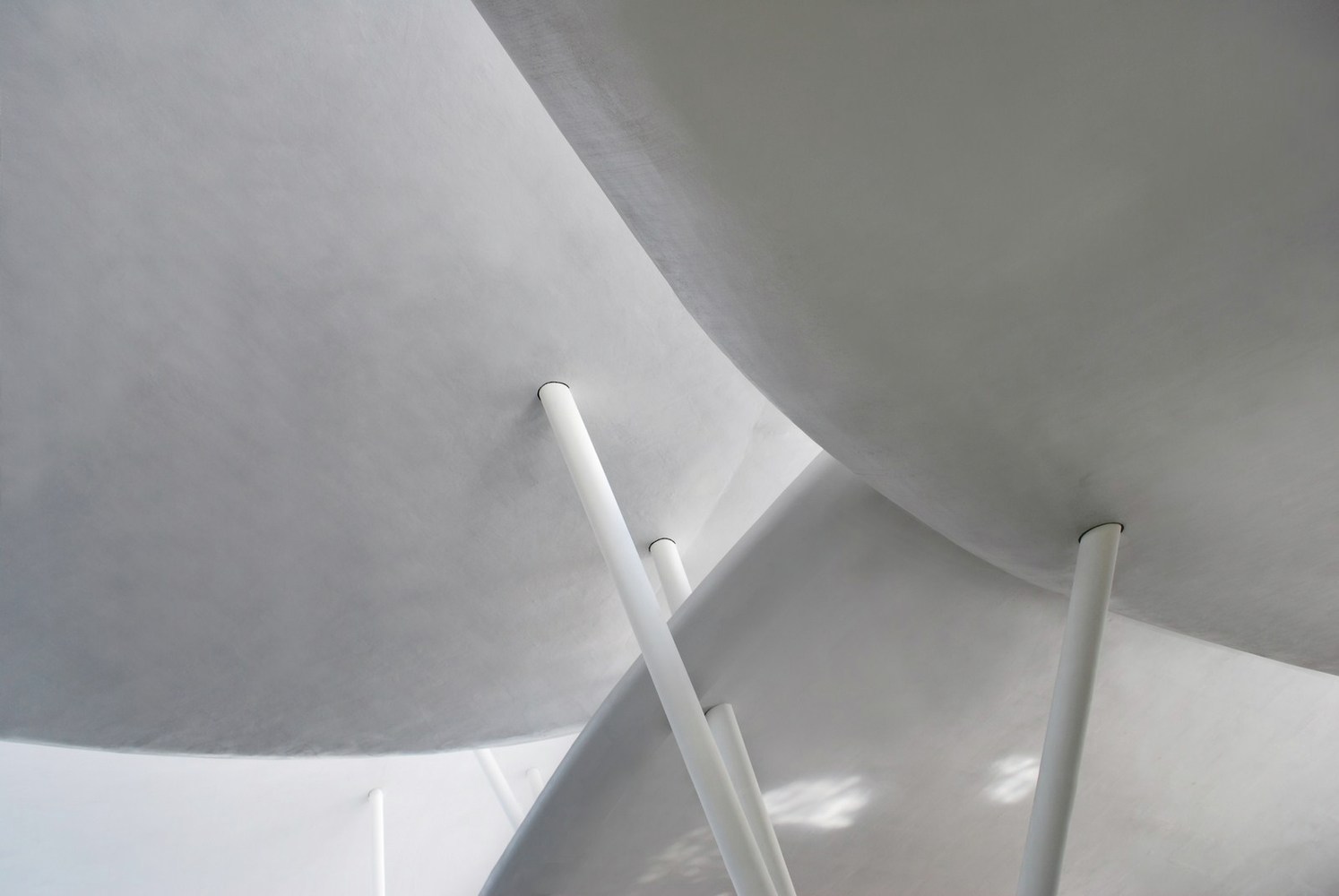



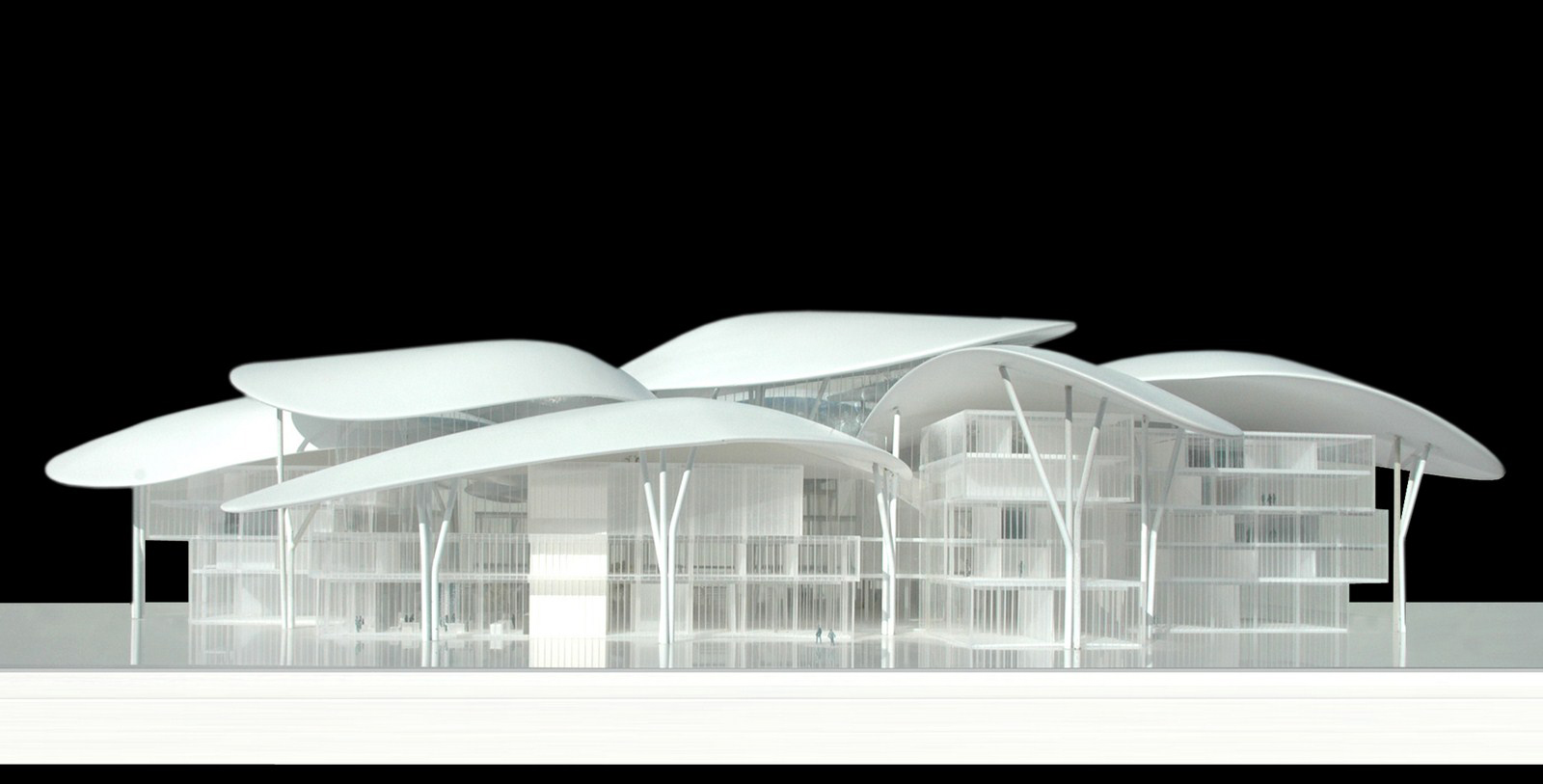

Studio Fuksas
Rome, ItalyMAXXI Exhibition: VERSO EST. Chinese Architectural Landscapes
The exhibition VERSO EST. Chinese Architectural Landscapes reflects the physiognomy of China’s architectural landscapes from the past decade. The MAXXI presents architects and artists who have developed and matured at the same speed as the processes of national growth, with projects that speak about the primary aspects of Chinese society and the life of the Chinese people. 33 architects for 40 projects recounted through models, animations, photographs, macro installations, videos, large-format digital prints and printed matter. The team designed the installation arrangement and I had the privilege to work to the Chinese curator Fang Zhenning and translated the catalog for Studio Fuksas. MAD architects' projects were part of the exhibition as well and subsequently I was working for them after my time in Rome.
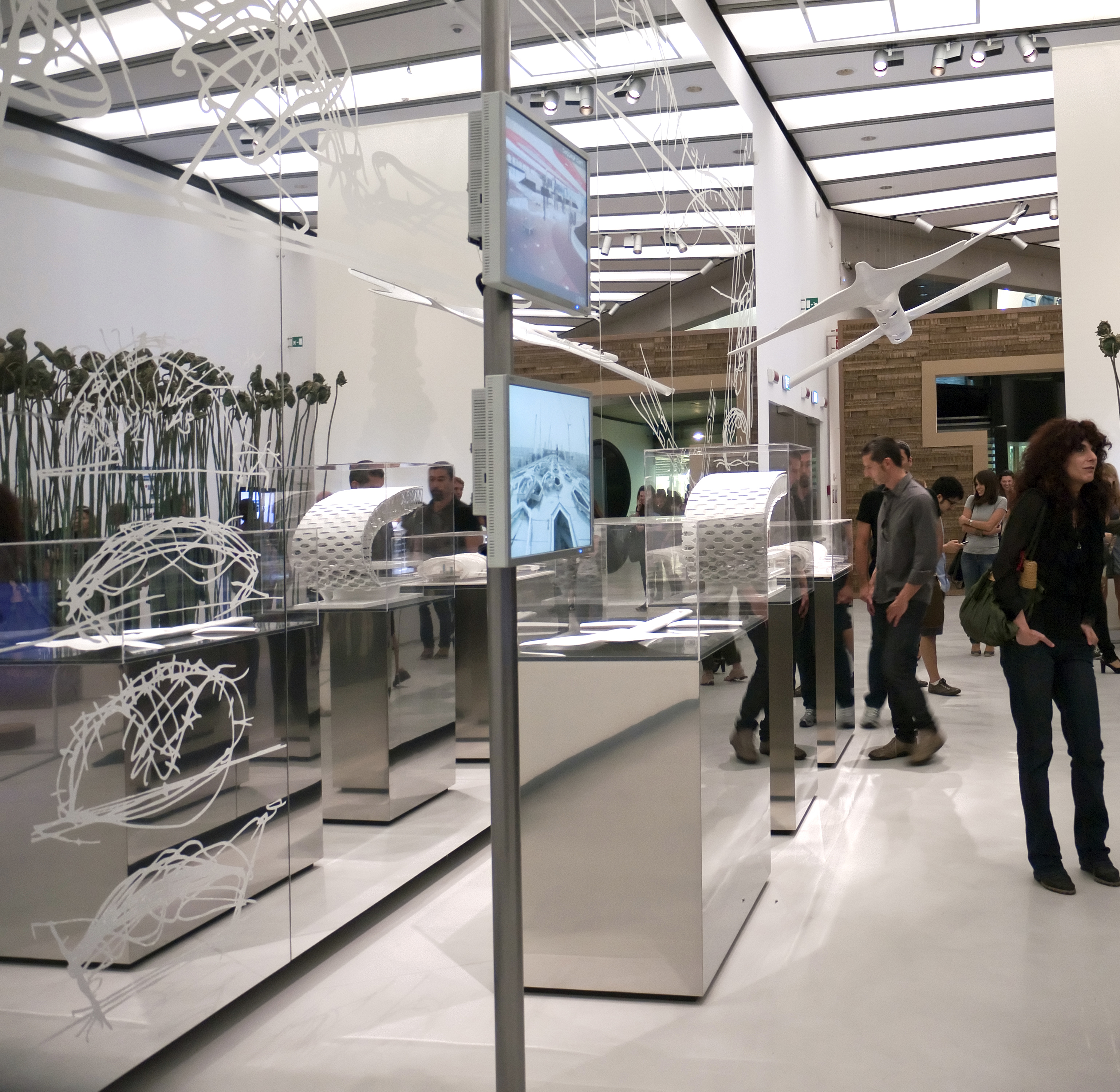
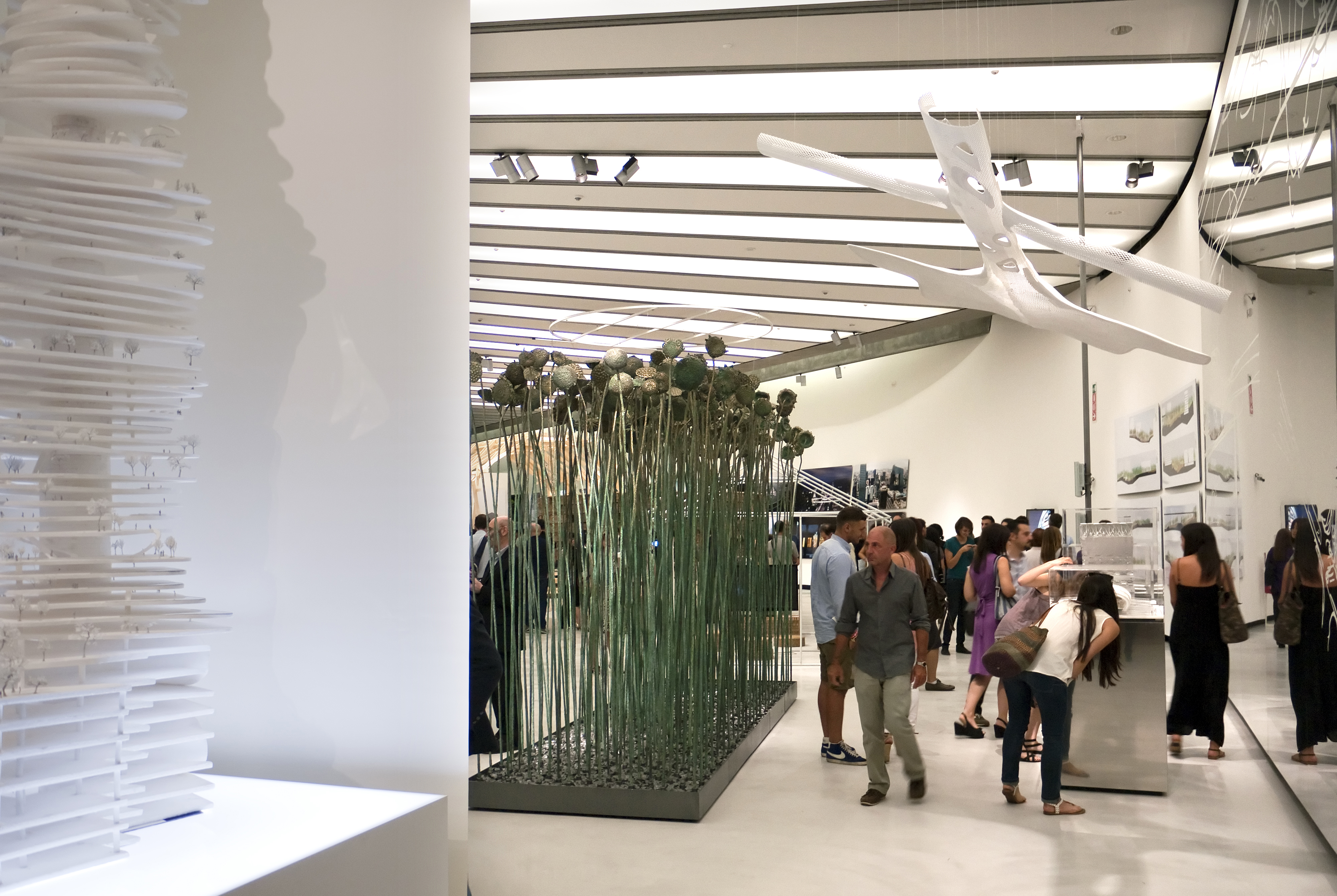
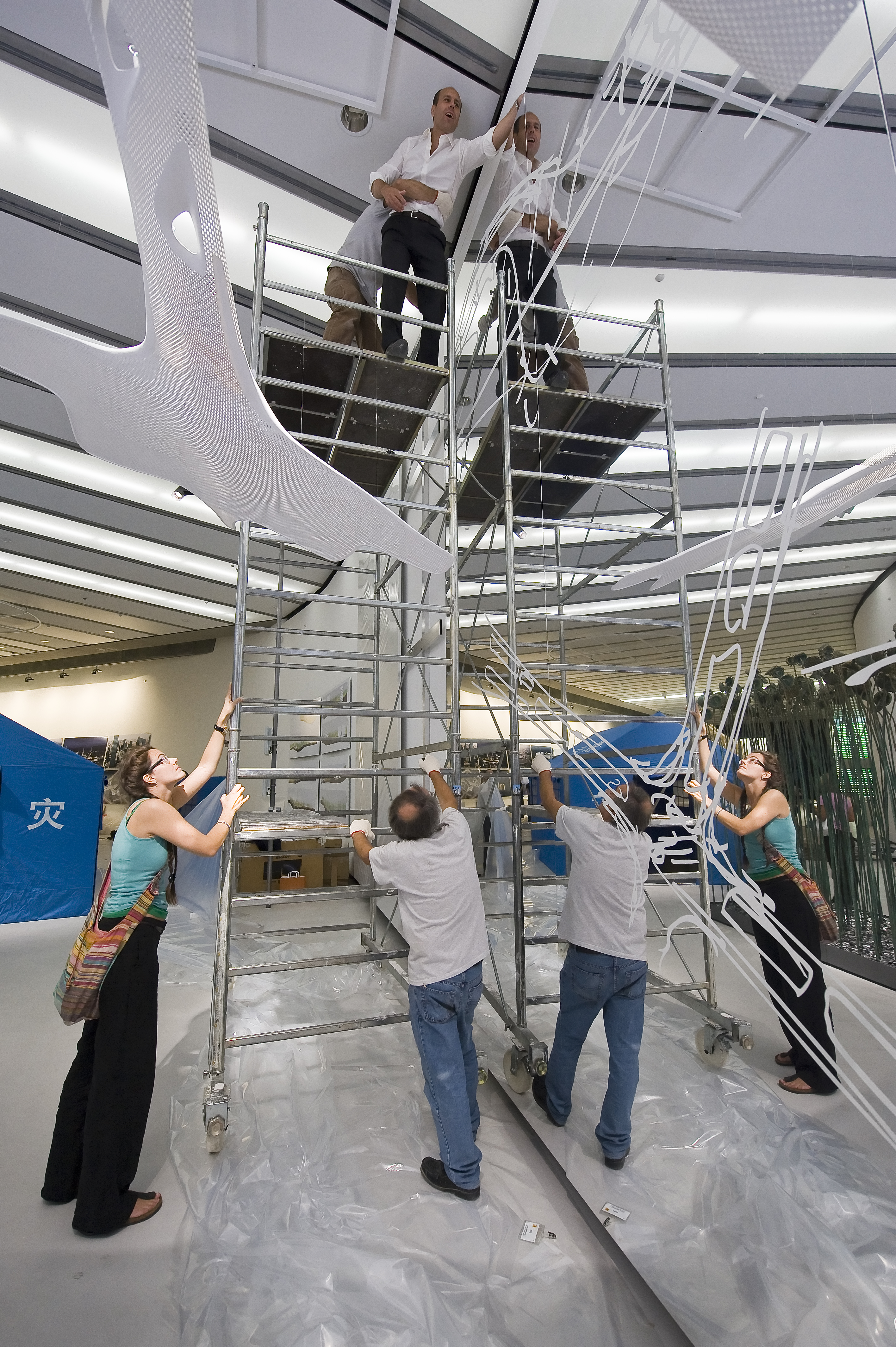


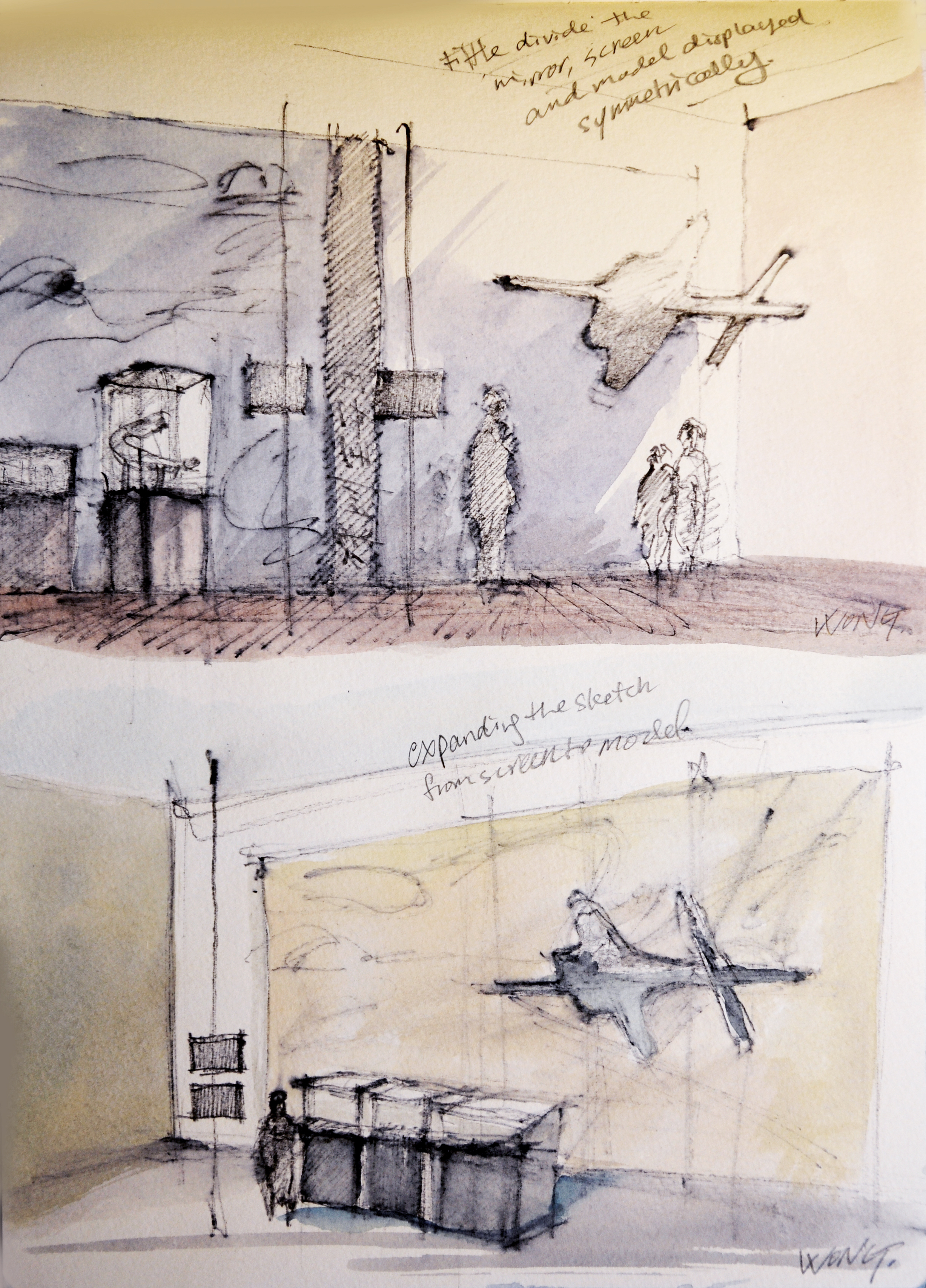



MAD Architects
Beijing, ChinaChina Wood Sculpture Museum
The museum mainly houses local wood sculptures as well as paintings depicting the ice and snow of the regional scenery. In the context of the large-scale modern urban setting, the museum itself serves as a new interpretation of nature. The surreal interaction between the museum and the city breaks through the tedium of the urban shell, revitalizing the surroundings with a new cultural feature.
The museum mainly houses local wood sculptures as well as paintings depicting the ice and snow of the regional scenery. In the context of the large-scale modern urban setting, the museum itself serves as a new interpretation of nature. The surreal interaction between the museum and the city breaks through the tedium of the urban shell, revitalizing the surroundings with a new cultural feature.





Conrad Hotel
This platinum five-star hotel sits at a busy corner at the east 3rd ring road of Beijing’s CBD, the city’s most modernized district. The exterior facade is a neural network that reacts to the interior grid structure, moving sinuously as it reaches towards the sky. MAD’s design represents the subtle invasion of nature into our built landscape, softening the rigidity of efficient and anonymous structures. To the south of the hotel lies a rare piece of serene nature, the Tuanjiehu Park. The Conrad Hotel serves as a transition between this natural paradise and an otherwise urban terrain. The mutation of the form breaks the monotony of the city, adding fresh energy and raising the expectation of what one can hope for urbanity. My task was to document while it was under construction and report any problem that needs to be solved regarding its facade.





Abitare MAD City
A collective effort to design and produce an image with all the projects by MAD for Abitare magazine to be featured.

Handel Architects
NYC, USThe House at Cornell Tech
Handel Architects’ residential tower for Cornell University’s new Roosevelt Island Campus includes 350 residences for students, staff and faculty. The 26-story building, called The House, is part of Cornell's 2.1 million square foot technology campus in New York City, a partnership between Cornell and Technion – Israel Institute of Technology. The building is being developed by Hudson Companies, the Related Companies, and Cornell University.








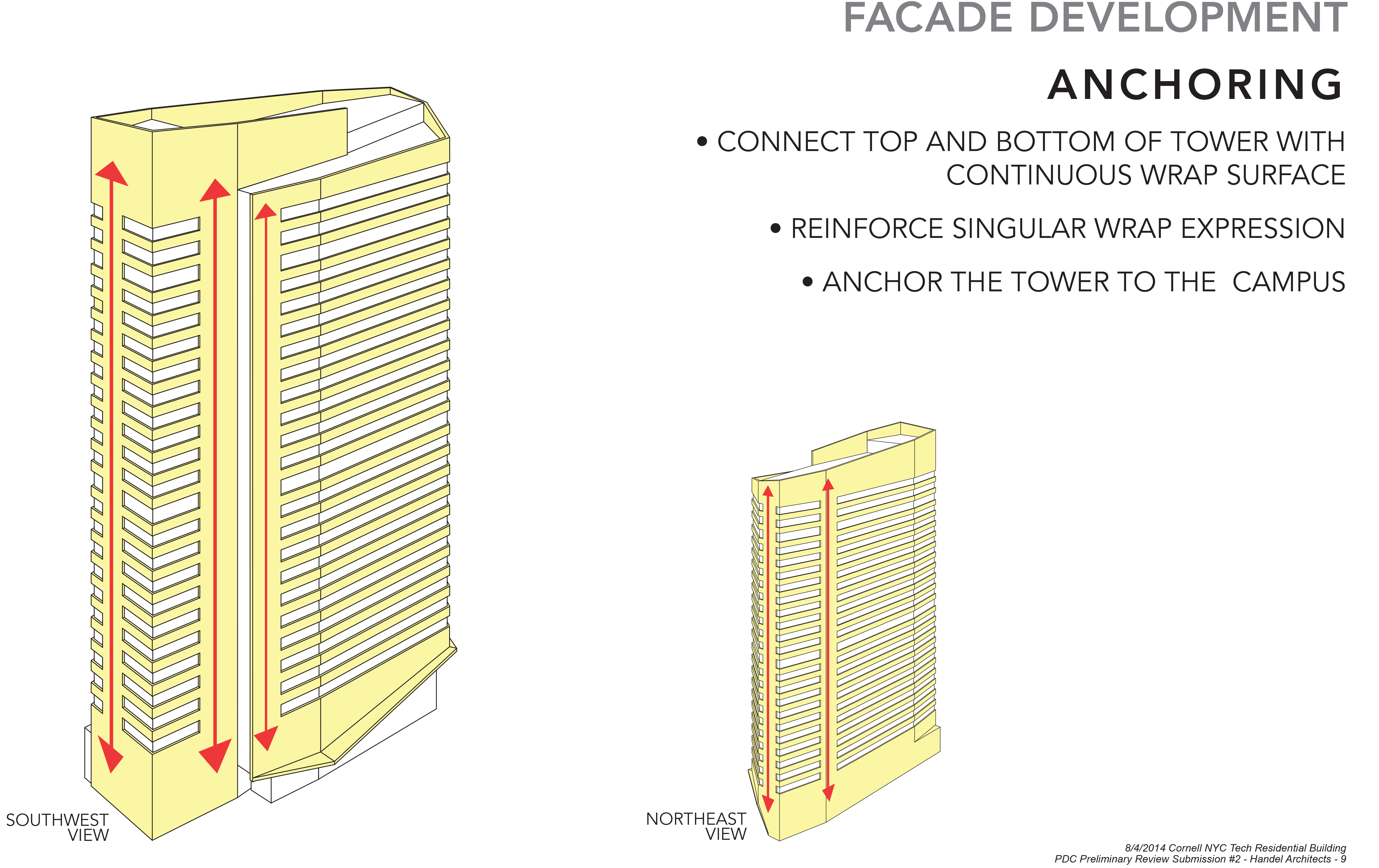
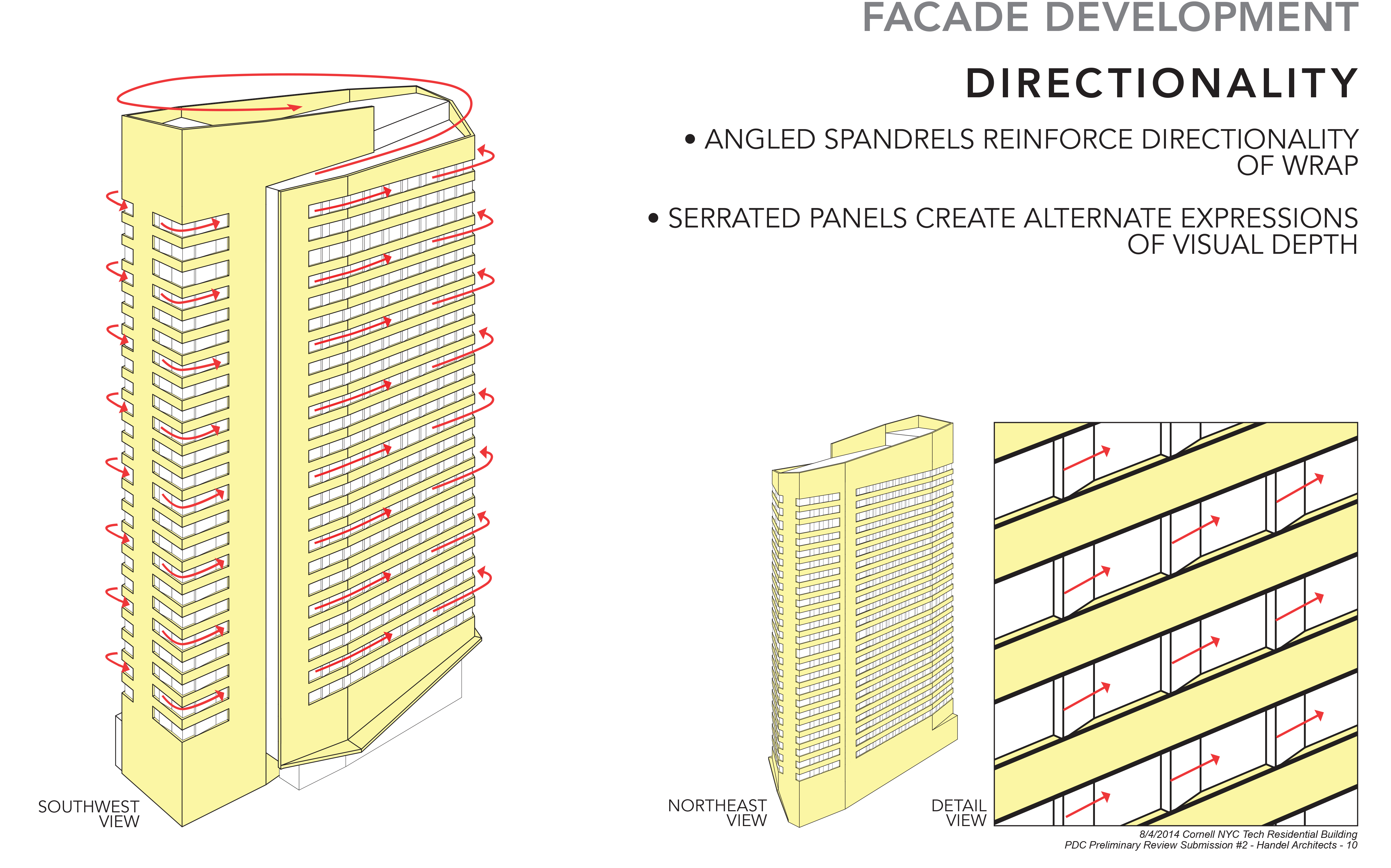



The building is being designed with a focus on sustainability and energy performance, and when complete will help Cornell achieve its goal of a net-zero campus. My tasks include physical scale model building, help to finalize facade design proposal and presentation illustrations.
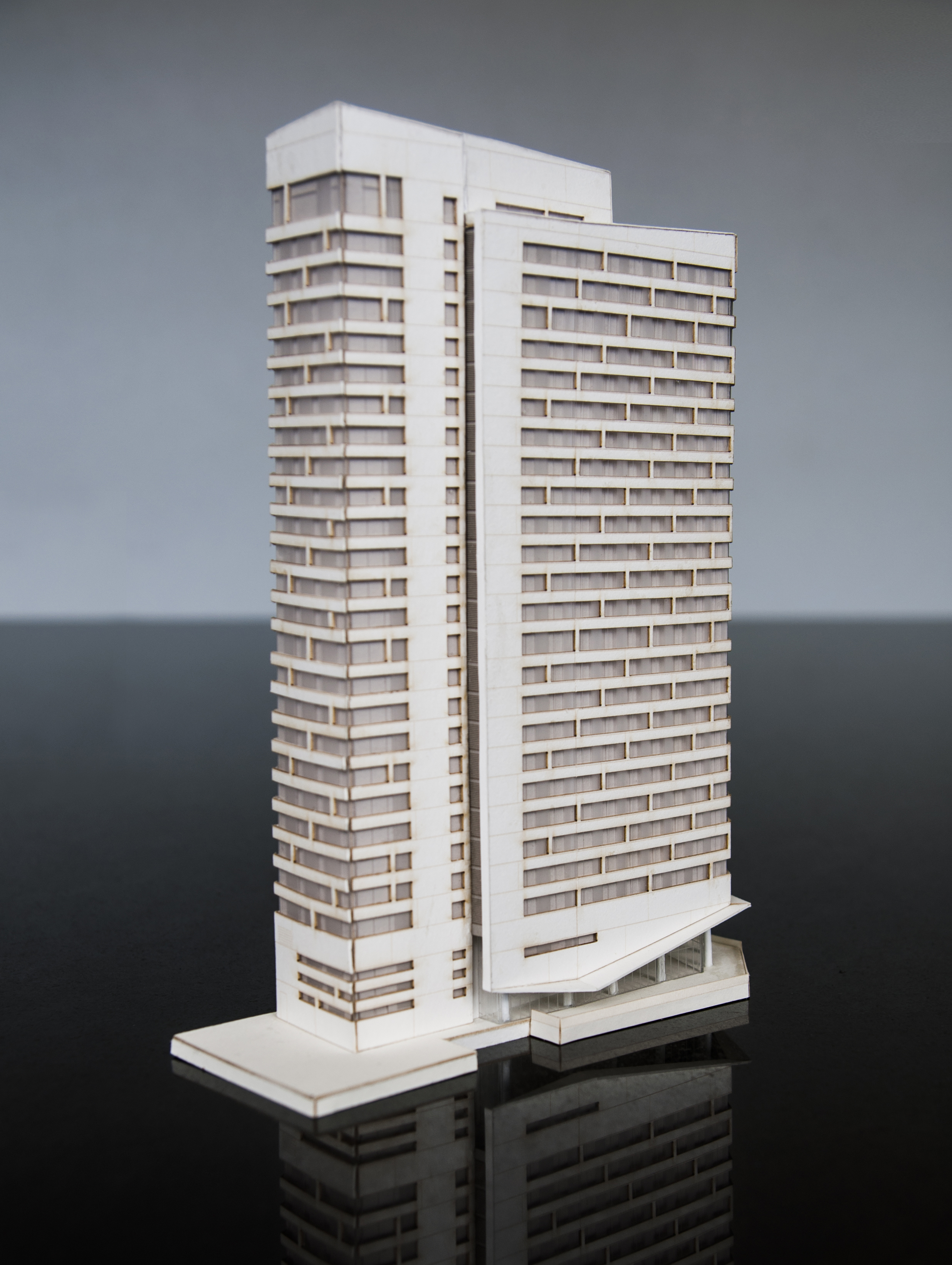

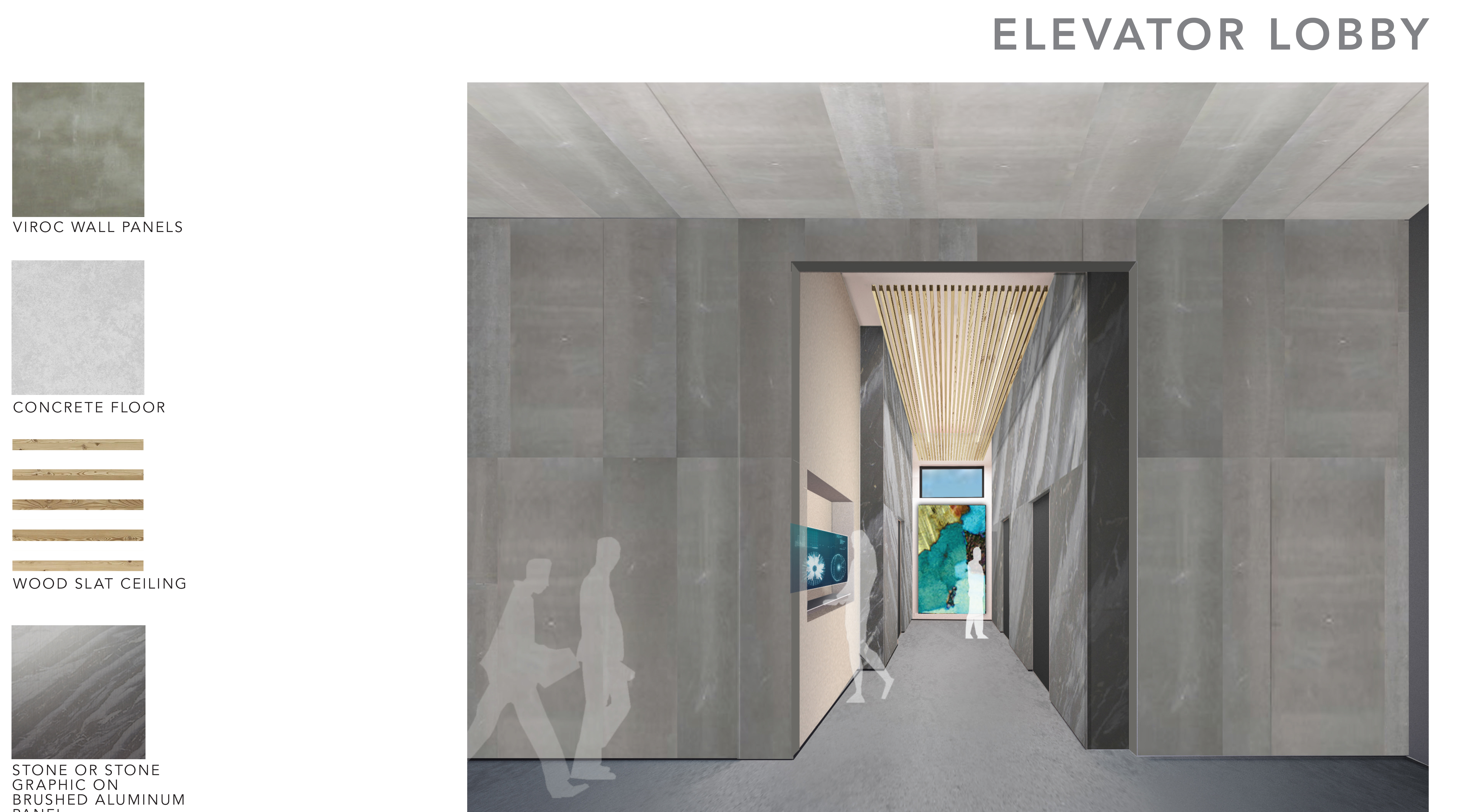




Champalimaud Design
NYC, USOkinawa Inbu Beach Resort
The team together produces interior schematic designs, material and furniture selections, presentation for clients in Japan and collaboration with local Japanese architects. Different configuration were proposed upon client's needs and preferences.
